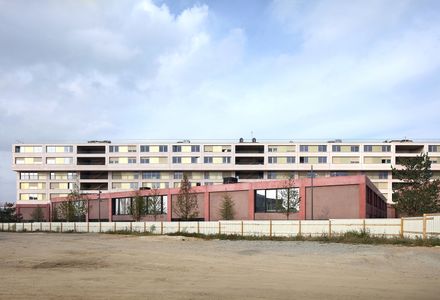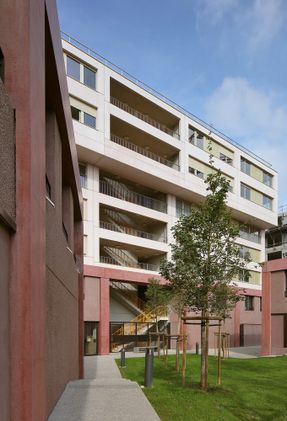
Résidence Palaiseau
LEAD ARCHITECTS
51N4E & Bourbouze Graindorge
DESIGN TEAM
AXIO, Wor, Damien Dupouy
ENGINEERING
EVP Ingénierie
CATEGORY
University
LANDSCAPE
BBS Bureau Bas Smets
CLIENTS
3F Résidences Sociales de France
PHOTOGRAPHS
Filip Dujardin
This project takes place in the urban planning of the Plateau de Saclay, along the public spaces chain, defined by XDGA and MDP.
Within a coherent architecture, it links together the metropolitan scale of the site and a more intimism and domestic scale related to the dwellings.
In order to conserve the size of the urban composition, this area composed of three plots has been thought as one entire block with big courtyards, crossed on one of its diagonal by a pedestrian path.
The Canyon, element of the urban composition, is emphasized by a linear and stepping building aligned on the north limit, where is located the main part of the program.
This Building shapes the north perimeter of this big block and contrasts with the more informal environment of the center, where are located low buildings.
These buildings define a more internal landscape environment on the ground floor, composed of several spaces more subtle and warm.
These spaces divided in courtyards and gardens are organized from the more public, close to the pedestrian path, to the more intimism space in the center of the plot.
On the two first floors, red textured concrete wide “porticos” buildings are the foundation for a more massive and compact building with light pink concrete prefab façade, smooth and shiny.






















