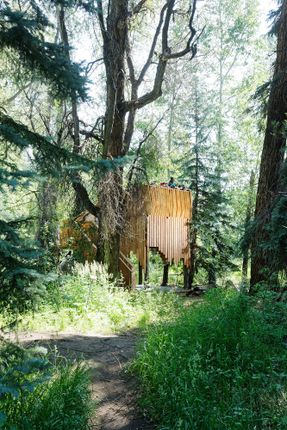
ACES Treehouse
ARCHITECTS
Charles Cunniffe Architects
CONSULTANTS
LGM, Sopris Engineering, Valley Lumber
LEAD ARCHITECTS
Marina Skiles, Senior Project Architect, Charles Cunniffe, Principal
CONTRACTOR
Hansen Construction
YEAR
2017
LOCATION
Aspen, United States
CATEGORY
Treehouse
Text description provided by architect.
Designed pro bono by Charles Cunniffe Architect (CCA), this treehouse sits on a wildlife preserve in the Roaring Fork Valley in Aspen CO.
While CCA designed the structure, it was truly a community effort.
CCA donated a tree house design to the local mentoring program, the Buddy Program, for its annual fundraising auction.
After an esteemed Aspen entrepreneur purchased the house at the auction, and in turn, donated it to the Aspen Center for Environmental Studies (ACES).
The treehouse design was based on the four pillar structure. The goal of the design was to create different stations to enjoy the various aspects of the surrounding ecology.
Ascending the steps to the upper level of the platform allows viewers to watch the swallows in search of insects, the American dippers diving underwater, deer, foxes, bears, ACES resident Golden Eagle, Great Horned Owl and Red-tailed Hawk; all the while designed so children and adults alike, can view without scaring the wildlife.
Vertical elements in the Cottonwood bark were the color and orientation inspiration, and the use of the existing materials harkens back to ACES and CCA’s philosophy of re-use.



















