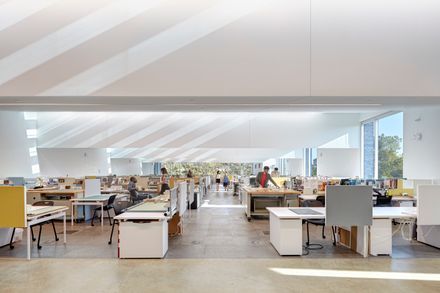Alfred Taubman Wing
ARCHITECTS
Preston Scott Cohen
MECHANICAL AND ELECTRICAL ENGINEERS
Integrated Design Solutions
MANUFACTURERS
Acuity Brands, BASWA acoustic, Centria, Firestone Building Products, Focal Point Lights, Guardian Glass, Haworth, Honeywell, Lithonia Lighting, Lumenwerx, McKeon, Schlage, Sherwin-Williams, Smoke Guard, Super Sky Skylights, Von Duprin, Wausau Window and Wall Systems, thyssenkrupp, Algona Hardwoods, Inc., Mod Interiors, National Block Company
GENERAL CONTRACTOR
The Christman Company
STRUCTURAL ENGINEERS
SDI Structures
LANDSCAPE
Beckett and Raider
CIVIL ENGINEERS
Beckett and Raider
MECHANICAL AND ELECTRICAL ENGINEERS
Integrated Design Solutions
LANDSCAPE AND CIVIL ENGINEERS
Beckett and Raider
ARCHITECT OF RECORD
Integrated Design Solutions
PHOTOGRAPHS
James Haefner
AREA
36000 ft²
YEAR
2017
LOCATION
Ann Arbor, United States
CATEGORY
Educational Architecture
Text description provided by architect.
Among the most important and interesting challenges was a twofold demand:
on the one hand, to create a 36,000 ft2 building that would stretch from the existing architecture /planning wing of the college, past the art wing, all the way to Bonisteel Blvd, and on the other hand to make this building that is on the eastern end of the existing building act as if it is in the center of the school, in order that it will serve as the nexus of circulation for all students and faculty.
In short, the goal was to establish a center within a linear edge building. In order to make the square footage of the three-story building stretch as far as it needed to, half of the ground floor was evacuated, which created an outdoor experimental gallery for student projects.
Lifting the commons off the ground this way solved several other problems; it permitted the courtyard between the existing and new buildings to remain open to the valley and retention pond to the east,
allowed the new building to create a path through – between the existing and the new -, resolved the disparity in height between the new plenums and the existing building’s, and thereby established an ascending and continuous sequence of interior spaces.
The main space, called the commons, is composed of two pairs of ramps linked by a spiral-like suspended stair.
The solid parts of the railings are kept low to enable viewing of the central space from afar and to articulate a remarkable scale effect.
The commons is a continuous space encircled by the new and existing studios, as well as all the other essential spaces of the program: the lounges for architecture and planning students, faculty offices, and a remarkably tiered set of meeting and reading rooms.
Its function is to serve as a lounge, a space in which to hold reviews, a workspace for large fabrication projects, a space for important occasions and dinners, and a space for lectures and discussions.The facades combine modest vernacular and cultural building character.
The brick pattern, which weaves running bond and soldier’s coursing, is composed to formalize implicit shadows or folds that extend from the sawtooth profile to the windows.
Four large windows address distant views from the studio; the smaller individual office windows reveal the changing levels within the building.
























