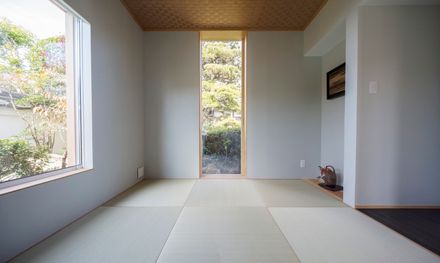
Weekend House In Kumano-cho
ARCHITECTS
Araki+Sasaki architects
STRUCTURE
Akira Suzuki / ASA
PHOTOGRAPHS
Shinkenchiku-sha
SITE AREA
1215.26 m2
AREA
87 m²
YEAR
2017
LOCATION
Hiroshima, Japan
CATEGORY
Houses
RING OF STONE FLOOR AND DIAGONAL PASS
Kumano-cho is the traditional brush production region in Hiroshima, Japan. “Weekend house in Kumano-cho” is the privacy-conscious weekend house for the old family.
Therefore, it does not have large southern windows near the neighbouring house, while Japanese houses are usually open to the south side.
Instead of southern windows, “Ring of stone floor” and “Diagonal pass” make the interior space and the exterior gar- den come together to active the open atmosphere.
Four “Diagonal pass” which are lined on the corners of rooms come through “Ring of stone floor” made of traditional materials for brushes and calligraphy.
These human scale design approaches are developed from the idea of Japanese traditional houses.
















