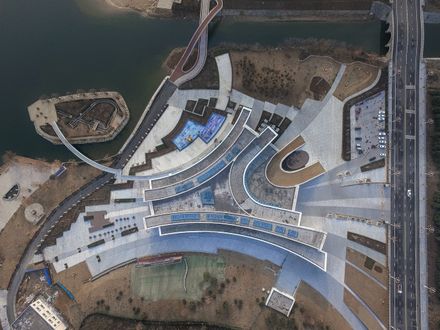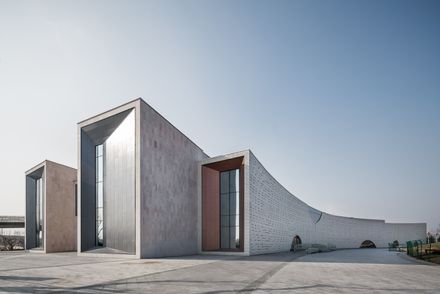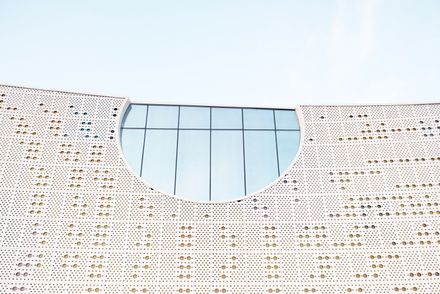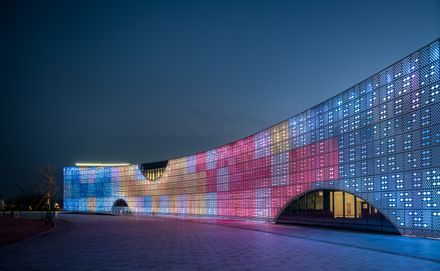Tianyi Lake Dream Town
MANUFACTURERS
Guang Zhou Wan Lian Jian Cai Ltd, Shang Hai Fongly Group, Tai'an Best Architectural Technology Co. Ltd
LEAD ARCHITECTS
Yan Gao, Xin Guo
CONSTRUCTION DOCUMENTS DESIGN
Tongjian-Qianghua Architectural Design CO.,LTD
CONSTRUCTION
Shandong Taishan Puhui Construction Engineering CO.,LTD
PROJECT ARCHITECT
Xin Guo, Bin Wu
CLIENTS
Taian Tai Mountain Da Wen Kou Tourism Development LTD
PHOTOGRAPHS
Qingshan Wu
CATEGORY
Cultural Architecture
PROJECT TEAM
Jingyi Li, Hongjie Xu, Haixia Zhang, Wenying Huang
Dream Town is a center which offers interactive learning and entertainment experience to kids through playing adult roles in different professions.
The design started from two challenges: How to achieve the coherence between the iconic effect and the site context, i.e. by the Tianyi Lake and near two small hills, so that the architecture roots into the site while celebrating its own identity.
Secondly, How to design a building that accommodates a “city” inside? The interior is in fact a miniature town, housed by the architecture.
To respond the two challenges, the design team engaged the physical site constrains, i.e. the two small hills and the lake front, by pressing the original mass into a series of curvy outlines.
Meanwhile, inspired by the pattern of the urban fabric from stereotypical water-front cities,a generic city layout including streets, corners, plazas, plots and building blocks, was deployed to the inform a collection of curvy volumes based on the programmatic distribution principles.
With one singular mass broken down into multiple volumes, the massive impact of the building scale is reduced profoundly in respect of its surroundings.
The facade designed is based on ripple patterns and dynamic colour effect to inspire children’s imagination.
Through parametric design and computational optimization, the design team managed to achieve the recognizable ripple patterns with only 17 different types of panels compared to the original hundreds of unique panel types.
The project was completed and opened to the public in Oct, 2016. And it has been widely praised by parents and kids since then.It is expected that as soon as the outdoor play zones is eventually in full operation, the edutainment mall will offer children more diversified experiences.




































