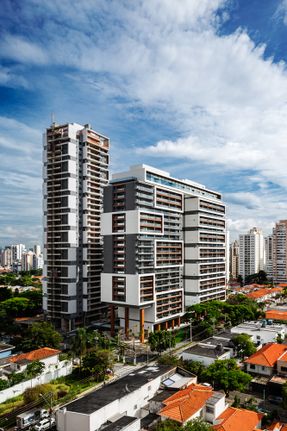
Habitarte
ARCHITECTS
Aflalo/Gasperini Arquitetos
MANUFACTURERS
Alaxis, Glassec, Ibratin
METAL STRUCTURE
Alaxis
CONSTRUCTION COMPANY
Construcompany
COORDINATOR
Fabiano Sinibaldi
AIR CONDITIONING
Contractors Engenheiros Associados
TEAM
Daniela Mungai, Julio Basttistin Neto, Itala Gringolin Bonatelli, Ana Carolina Pinheiro, André Buelau, Joana Espinha, Eduardo Mizuka, Raquel Rodorigo, Bruno Bergamo, Marcelo Marcelo Nagai, Marcello Daniel Zahr, Ana Beatriz Barros, Reginaldo Okusako, Juliana Baldocchi, Joon Park, Marina Malagolini, Gabriel Braga, André Navarro, Reinaldo Sigueta, Bruno Vargas, Alan Holanda, Kenzo Abiko, Lígia Meirelles
ACOUSTIC
Harmonia Davi Akkerman + Holtz
FOUNDATION
Infraestrutura Engenharia
CONCRETE STRUCTURE
Knijnik Engenharia
LIGHTING
Mingrone Iluminação
AUTOMATION
Fast Life Automação Residencial
CONCRETE STRUCTURE
Knijnik Engenharia
ELETRIC, HYDRAULIC AND FIRE PROTECTION INTALLATIONS
SKK Engenharia
FRAMES AND FACADE
Arqmate Projetos e Esquadrias
INTERIOR DESIGN – CONCEPTION
João Armentano
ARTISTIC INSTALLATION
Irmãos Campana
CLIENT
Stan, Yuny
FRAMES CONSULTANT
Arqmate Projetos e Esquadrias
LANDSCAPE DESIGN
Luiz Carlos Orsini
FACADE
Arqmate Projetos e Esquadrias
LOCATION
Brooklin Paulista, Brazil
CATEGORY
Apartments
Text description provided by architect.
The Habitarte Residential Condominium occupies an entire block surrounded by quiet tree-lined streets in the heart of the Brooklyn neighborhood.
Placing four buildings around a large private square measuring 1,000 square meters guarantees that none of the buildings obstructs the view of the other.
Two other buildings are located at the edge of the lot, set back 10 meters from New York Street, thus creating yet another semi-public square. The visual language of the buildings is defined by straight lines and “boxes” that frame the apartments at different heights.
The floor plans of the three buildings with 31 storeys were designed in the shape of a “windmill” with a central service core surrounded by the apartments that go on rotating and fitting into one another in such a way that they all have an unobstructed view.
In the other three buildings a rectangular floor plan was designed with apartments on both sides, one with a view of the street and the other with a view of the internal square.
In the other three buildings a rectangular floor plan was designed with apartments on both sides, one with a view of the street and the other with a view of the internal square.
In the middle of the buildings there is a sculpture of the Brothers Campana-Studio Campana.An urban art work open to the public.

















