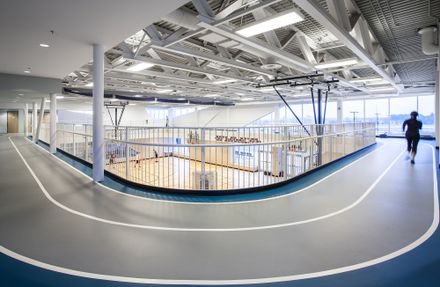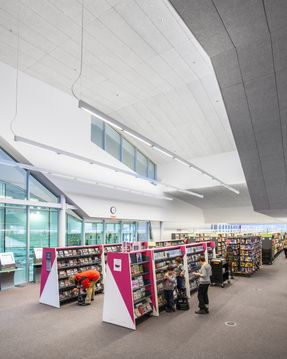
John M. Harper Branch Library & Stork Family YMCA
JOHN M. HARPER BRANCH LIBRARY & STORK FAMILY YMCA
Teeple Architects
CIVIL ENGINEERS
Planning and Engineering Initiatives Ltd.
LANDSCAPE ARCHITECTS
Fleisher Ridout Partnership Inc.
PROJECT TEAM
Stephen Teeple, Eric Boelling, Maryam Mohajer, Christian Joakim, Robert Cheung
ELECTRICAL ENGINEERS
Smith and Andersen
ASSOCIATE ARCHITECT
Garwood-Jones & Hanham Architects (NB - now Invizij)
EXHIBIT CONSULTANT
Reich + Petch Design International
LEED
Silver (certified)
LEED CONSULTANT
Enermodal Engineering Ltd.
LOCATION
Waterloo, Canada
CATEGORY
Library, Sports Architecture, Community Center
Text description provided by architect.
This mixed-use Library and Community Recreational facility posed the challenge of bringing together two diverse programs – and the needs of two diverse clients – to create an enhanced community experience.
The desire was to create a single integrated facility in which the program elements interact and elevate each other through a series of strategic architectural gestures.
The library interior includes children’s, teen and adult study spaces and stacks as well as flexible group learning and community areas. A large computer research area allows for both recreational and advanced academic study to take place.
The design incorporates the latest ideas in pro-active customer service, with a small circulation desk and service points located within the service area itself.
A diagonal ‘street’ through the customer service space creates natural path of traffic from the entrance to each service area.
An enclosed courtyard brings natural light into the interior and provides an alternative study space.
The LEED Silver-targeted project sought to minimize environmental impact, especially in order to mitigate the high-energy demands of the pool.
Extensive daylighting was central to the design concept, creating an efficient, bright and interconnected space.
Among many strategies, the building employs displacement ventilation, green and white roofs, local, recycled and low-VOC materials, on-site storm water management, and waste diversion strategies.


























