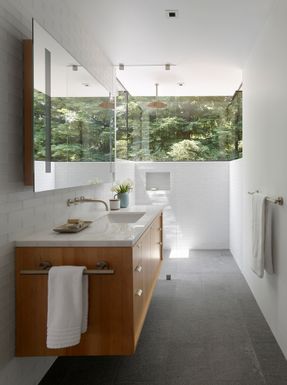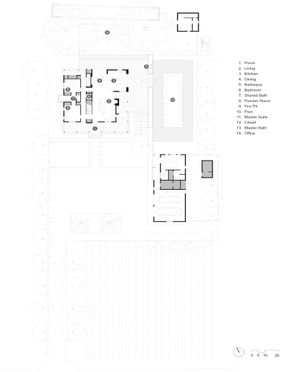
Wine Country Farmhouse
MANUFACTURERS
Lutron, Ann Sacks, Duravit, Fleetwood, Moooi, Revere, Subzero, TechLighting, Toto, Wolf, First Last & Always, Heath Ceramics, Kalista, VALVO
LEAD ARCHITECTS
Gregory Mottola, Aaron Gomez, Shawn Wood
LOW VOLTAGE CONSULTANT
Marchand Wright & Associates
GENERAL CONTRACTOR
Fairweather & Associates
CATEGORY
Houses, renovation
Structural Engineer
Daedalus Structural Engineering
LIGHTING DESIGN
Hiram Banks
LOCATION
Calistoga, united states
LANDSCAPE ARCHITECT
Einwiller Kuehl
Text description provided by architect.
Located in Calistoga, a small town in Northern California’s Napa Valley, this renovated farmhouse is placed gently into a landscape of grape vines and matured walnut trees.
The clients, local winemakers, desired a modern dwelling that would complement the small estate while working within the structure of the former residence.
With the home’s new design, the relationship to site and ambiguity of the plan are simplified through the subtle shifting of openings and partitions, and the addition of key unifying elements.
While the previous residence and its newly renovated form share a similar programmatic layout, the inhabitant experience has been reimagined through the clear definition of public and private spaces.
The main entry, which once awkwardly directed visitors to the second-floor master suite, has been shifted to the center axis of the house and now guides people directly into the open living room and dining area.
A cedar-clad utility spine reinforces this articulated boundary and guides one’s view through the communal space to the vineyards beyond.
The use of cedar siding throughout the renovated portions of the home helps to define the interventions and accentuate the traditional gray-painted cedar shake, punched windows, and white trim of the former design.
This same wood detailing is repeated in the cladding of the expanded kitchen volume, the catalyst for the renovation, which takes on new prominence as the hub of the house and gateway to an expanded deck, rectilinear pool, guesthouse, and renovated water tower.
The yard includes numerous opportunities for entertaining, including a built-in barbecue, fire pit, and bocce ball court, with views of the vineyards beyond.
Materials used help to define programmatic elements throughout the dwelling. Durable basalt floors in common areas, a nod to the geology of the region, contrast the softness of reclaimed Doug fir used in private spaces.
Warm hemlock cabinetry and rich copper tones of the fireplace surround reflect the hues of the exterior landscape and balance the clean lines and crisp expression of white painted drywall.






















