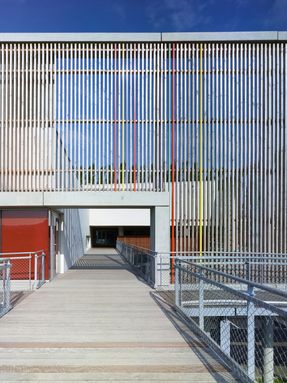
Aquatic Centre Louviers
STRUCTURE
GIRUS
ACOUSTICS CONSULTANT
Acoustibel
FLUIDS
GIRUS
CATEGORY
Sports Architecture, Swimming Pool
LOCATION
Louviers, France
GRAPHISM
Federica Congiu
Text description provided by architect.
Between roads and the Eure River between railway tracks fallow and soft traffic, downtown and suburban area, historical monuments, and boxes of steel pan, there is a vast area, steeped in history and activities now abandoned in the making. Bordered of water; surrounded; content; Here the land that addresses the scale, that of the territory, even before the close dialogue with the local context.
Our urban party relies on dynamic reading of the landscape and the environment. The highway, road, Eure River, the plant, the walk, the railway, install a succession of parallel structuring northern South site and provide a starting point for our design thinking.
Identity of place, identity of the project, equipment: wherever we are, where we come, wherever you go, obviously of the site is imposed on us, the answer draws. Our party is the identity of the place we want to preserve, enhance and reveal; that of the architecture that must be exemplary, clear, limpid and simple, just as having always been there asked.
An enclosure a peripheral wall to contain, protect, set. An enclosure, a kind of treasure chest, which does not reveal its riches, but only in the second reading, only those who enter, those who practice it. An enclosure, a sort of wooden slats, where volumes are taking places into the program and compliance with its features, lights and direction, the peoples' flux.
Identity and enclosure give read most, and then go into detail, in the heart of the project. We enter the location, away from the ground flood in lifting, letting himself be carried away by ramps and bridges revealing the presence of water on the site, amount to a main floor. Generous and demonstrative entry to the image of a public facility.
Valuing functions, give them to see for successive discoveries by walking by transparencies. On the ground, the technical rooms girded with envelope stamped concrete, parking lots and cars, the existing soil, magnified by as discreet as useful treatments.
The premises are lifted using public: entrance hall, halls pools, terraces solarium and annexes. Over again, the most exclusive rooms, with space shape and roof garden. All contained in the large enclosure, protective and indicative uses.
Our party is here. Give play the project as evidence in the site. Protect the uses and users of the Eastern nuisances (highway). Open to the south and west (sun and open views). Reveal the forced nature of the site (vis-‐à-‐vis the Eure River, floodability the ground, and historical monuments).
Integrate the site by revealing it, giving it to see, to the rewarding. The environmental approach is fully integrated in the project, respecting the program and 14 cycles. Natural light, energy saving and production are also included in the project.
Materials, service and maintenance provide maximum guarantee vis-‐à-‐vis future generations and the impact of the project on the environment.






















