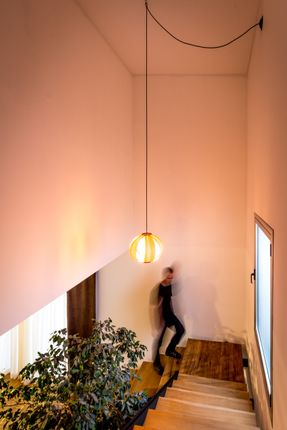LOCATION
Córdoba, Argentina
CATEGORY
Houses
Text description provided by architect.
This particular multi-family house, consisting of a house and a loft, causes impact upon a first glance, on the corner of a quiet residential neighborhood.
Its large volume begins to dematerialize generating balconies - terraces, that give the house a strange dynamism.
The huge iron and concrete screens, framing the windows, in turn work to filter the sun that hits the north facade.
The metals used in their highest expression, are oxidized and treated, giving textures and colors that change with the daylight hours.
Completely closed to the outside, inside, both the house and the loft, which make up the project, are open to endless patios, balconies and terraces, which give it an extraordinary light throughout the day.

































