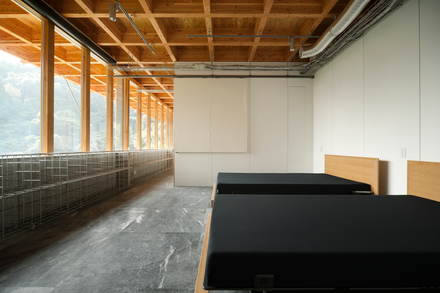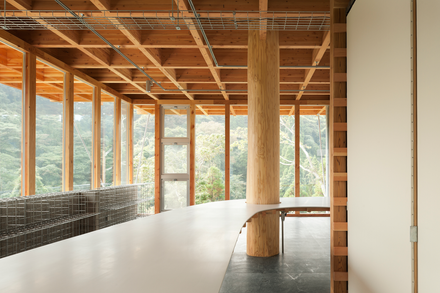YEAR
2011
LOCATION
Isumi-shi, Japan
CATEGORY
Houses
Text description provided by architect.
This house was designed in the city of Isumi in Chiba, Japan.
The partitions, fittings, furniture, lighting and plumbing are all attached to the timber component of the hybrid steel-timber structure.
This simplicity guarantees flexibility for any changes the user may wish to make in the future. Environmental effects are also an important feature.
The long eaves provide shade from heat and light and the Low-E glass and the wooden sashes give excellent thermal insulation. The trombe walls hold and radiate heat.

T +81 3 67125514
Schemata Architects スキーマ建築計画 一級建築士事務所
3 Chome-31-5 Sendagaya Shibuya-Ku Tokyo, Japan 〒151-0051 東京都渋谷区千駄ヶ谷3-31-5
































