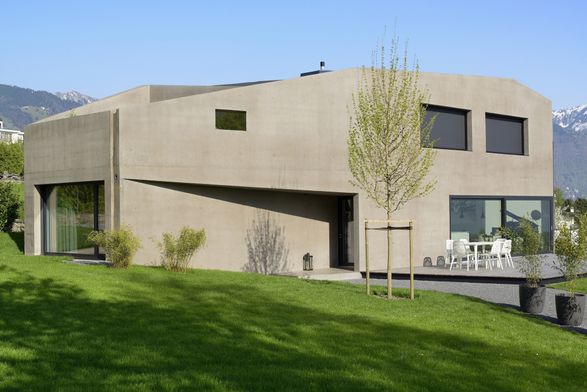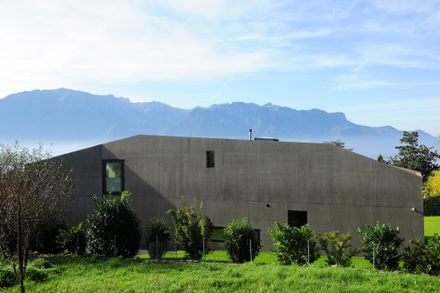PHOTOGRAPHS
Lionel Henriod, Thomas Hämmerli, Jay Louvion
YEAR
2012
DESIGN TEAM
S. Link, J-P Dind, C. Donner, S. Gerbex, S. Mayor, P-J Loubet, S. Rouiller
As it overlooks the Swiss Riviera, the building site is characterized by a large garden with a hilly landscape and offers many different views over Lake Geneva, the mountains and the forest.
The projected access has been dug into the land; a long retaining wall unfolds over seventy meters to the top of the hill. The layout of the house has been set up lengthways, facing back to the eastern limit of the property.
The volume is made of apertures of various dimensions which have been selected to fit in with the surrounding views.
The front articulation, which is emphasized with a double height, provides the living space with a large vertical picture over the lake and the mountains.
In order to unify the project and express its strong minerality, all the walls have been made of bronze-tinted sandy concrete; this is a reinterpretation of the local marl which is very present on the site.
Each wall segment is ramping and this feature strengthens the project dynamics.
Coupled with the stylized articulations, these walls shape the house as if it were a long carved rock rising from the garden on the hill.




















