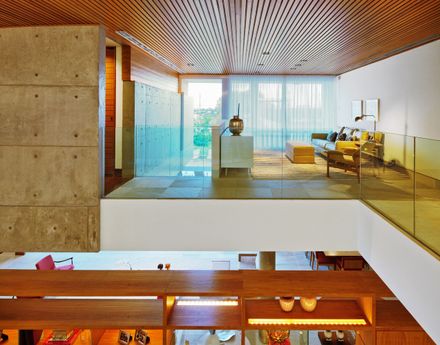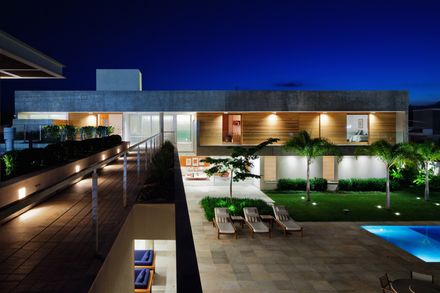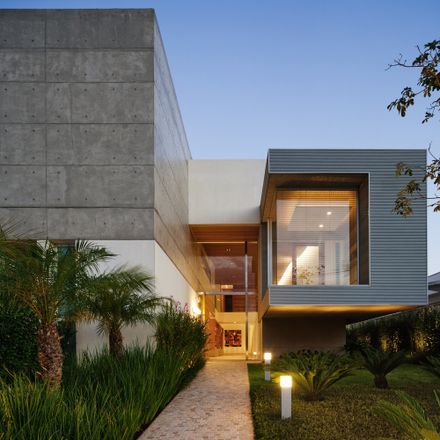CATEGORY
Houses
YEAR
2011
LOCATION
Araraquara, Brazil
LANDSCAPE
Raul Pereira
STRUCTURE
Benedictis Engenharia
AREA
1 m²
CONTRACTOR
BMV
ARCHITECTS
Reinach Mendonça Arquitetos Associados
ARCHITECTS IN CHARGE
Henrique Reinach E Maurício Mendonça
PROJECT TEAM
Humberto Buso, Luciana Maki, Frederico Zara Chiarelli, Lucas Padovani, Tony Chen, Marcello Zahr, Maurício Metello, Ana Júlia Sprovieri, Flora Fuji, Maíra Cordeiro, Rúbia Moreira, Flávia Henriques, Natália Campos, Jéssica Lianza, Lucas Pohl, Lucas Ferreira E Natasha Vilaça.
A country house in the city. The residence was designed for a family that spends seasons in their hometown, in the inland of São Paulo.
The spacious living environments are all downstairs, organized in an "L-shaped" plant facing the large garden and swimming pool.
Two flights of ramps connect the ground floor with intimate areas, causing the vertical circulations become a very pleasant walk, through a large, lighted distribution hall, which connects all the spaces.
At the main entrance of the house, the volume of metal walls of the office goes as a swing above the garden, a strong and attractive composition to show the double large portal of entry.






























