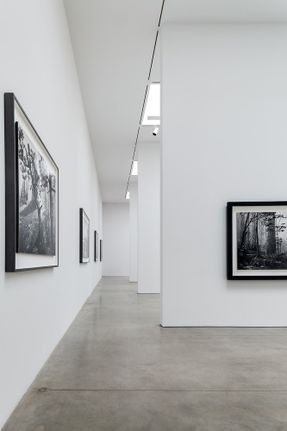ALUMINUM AND GLASS ENTRY
George Alpert, Duraline Inc.
ALUMINUM AND GLASS SKYLIGHTS
Lynbrook Glass and Architectural Metals Corp.
MANUFACTURERS
Lynbrook Glass
DESIGN CONSULTANT
Bill Katz Studios
GENERAL CONTRACTOR
Eurostruct Inc.
STRUCTURAL ENGINEER
Robert Silman Assocaites
ENVIRONMENTAL ENGINEER
Tenen
CONSULTING ENGINEER (M/E/P)
Irwin Associates
ENVIRONMENTAL CONSULTING GEOTECHNICAL ENGINEER
Carlin Simpson and Associates
ENVELOPE CONSULTANT
James R. Gainfort, AIA
EXPEDITER
Code Llc
LIGHTING DESIGNER
Philip Monat Lighting Design
Formerly a derelict automotive garage, this one-story 5,000 sf gut renovation and conversion created a sleek, minimal art gallery. With twenty-foot ceilings and four new skylights, HS2 created a large exhibition space with plentiful but controlled diffuse daylight.
Construction began with a completely unfinished floor plate and involved all new infrastructure, mechanical, electrical, lighting and fire protection.
Upon moving in, Pace purchased the property directly next door to double its size. Constrained by The High Line above, HS2 created a structural solution comprised of very shallow steel members to maximize the ceiling height.
The addition of skylights running the length of the east and west party walls allow natural light to flood into the galleries despite the hovering presence of the park above.
A 10’ x 10’ opening connects the gallery buildings and allows for a flexible exhibition program.
The interior is outfitted with custom workstations and carefully selected furniture to complement the minimalist aesthetic.
Pace Gallery’s other international locations are designed by prestigious architects including David Chipperfield and Gluckman Mayner Architects.













