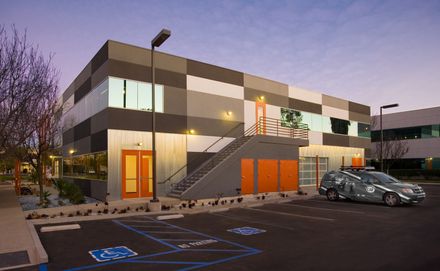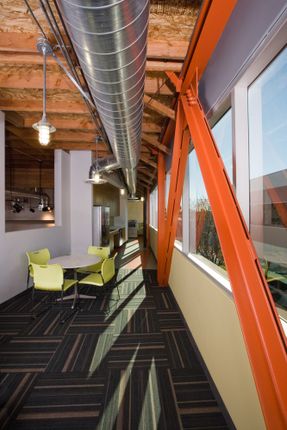Challenged Athletes Foundation
CATEGORY
Recreation & Training, Community Center, Adaptive Reuse
PHOTOGRAPHS
Cheryl Ramsay
Originally a mundane commercial park building in Mira Mesa (San Diego), the space was re-imagined and built into a mixing chamber for community events, workspace, and athletic activity.
The space is alive with color and optimism, serving as a very meaningful place for the CAF supporters to congregate, or for physically challenged athletes to play.
CAF had the goal of creating a space that was inviting to employees, athletes, and guests alike. Connectivity, through openness and relationships, was a major design goal.
Whether with sight or light, the space is as open as possible without compromising usability.
For example, the upper level is tethered to the lower level; the indoors connected with the outdoors; and the donors linked with the athletes.
The goal was to have the in-between spaces and walkways create moments of chance encounters.
The building features an innovative facade and establishes a bold identity, while simultaneously allowing natural light to softly pepper the interior spaces.
Internally, the weaving of both defined and undefined spaces forces interaction, yet playfully overlaps from room to room.
This allows for flexibility of uses according to the changing needs of the facility, whether it is for recreation, work, or fundraising.
Exposed materials used in the renovation, emphasizes a sustainable approach that maintains the natural beauty of the structure, including: wood trusses, joists, shear walls, and steel posts and beams.
In addition, analogous with the athletes, the building was enhanced through new technologies.
































