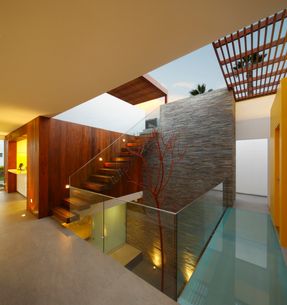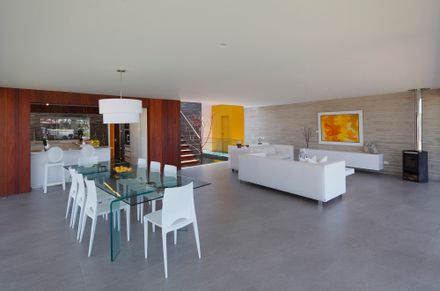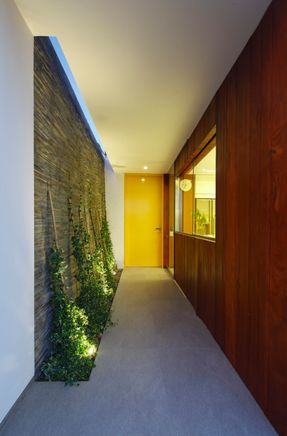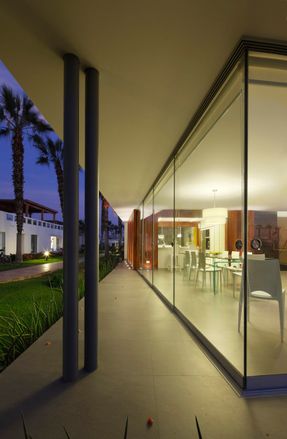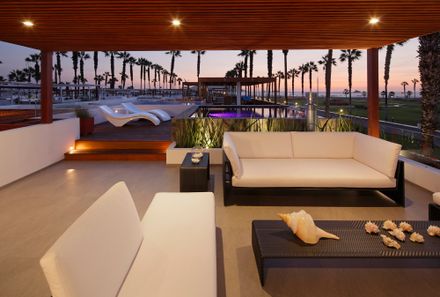
P12 House
ARCHITECTS
Martin Dulanto
LANDSCAPE
ML Paisajismo (Marisa Larrain)
COLLABORATORS
Martha Leyva, Raúl Montesinos, Paola Hagei, Pierina Sánchez
CONSTRUCTION
Taller 33
STRUCTURES
Jorge Avendaño
LIGHTING
Solight Iluminación (Solange Ávila)
YEAR
2012
LOCATION
Cañete, Peru
CATEGORY
Houses
This project is part of a personal exploration where different blocks and the void generated between them are protagonist.
The volume was proposed as a large white box that has been excavated, with different "cubes" of various materials (wood, exposed concrete, etc.) appearing within.
These "cubes" appear along the entire project at different scales: From the large main cube, white and container of the entire project, to medium sized cubes such as the wood (kitchen), exposed concrete (main bedroom), and painted yellow (guest bathroom), and smaller cubes, like some furniture.
The social area on the first level was turned with a dual purpose: First, to lay out the social area on the first level so that it overlooks not only the park in front of the house, but also the boardwalk and beach.
Second, to break the continuity of the orthogonal walls of nearby houses, generating a particular vantage point from the street leading to the park.
First Level: Main bedroom (including walking closet and bathroom), main living room, secondary living room, dining room, guest bathroom, kitchen, laundry.
Basement: 3 bedrooms with capacity for 4 people each and corresponding bathrooms, living room, courtyard with reflecting pool, service bedroom, service bathroom.












