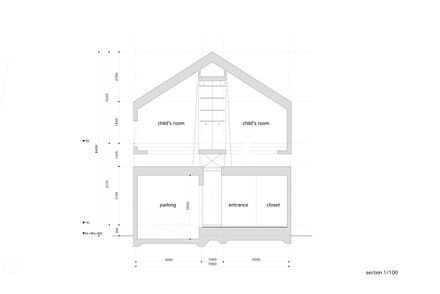In winter we have little daylight hours in Niigata so we wanted interior to be filled with faint light all the time.
A long and slender window turns around the house with the gabled roof like a ribbon.
This ribbon window draws a light filled around the house in the time of a clouded sky.
The floor of the second floor is skipped up and down between a ribbon window, so that it becomes a high side light for LDK and tectonic window for child's room.
















