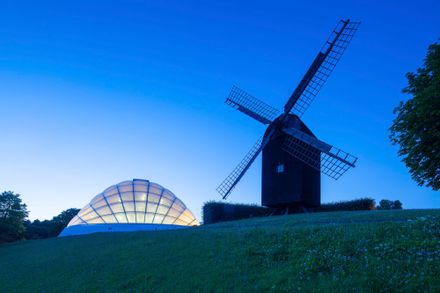Sustainable Hothouse
ENGINEERING
Søren Jensen Rådgivende Ingeniører
LANDSCAPE
C.F. Møller Architects
C. F. Møller Architects, in co-operation with Søren Jensen Rådgivende Ingeniørfirma, has won the architectural competition for a new hothouse in Aarhus Botanic Garden.
Sustainable design, new materials and advanced computer technology went into the creation of the hothouse's organic form.
The snail-shaped hothouse in the Botanic Garden in Aarhus is a national icon in hothouse architecture. It was designed in 1969 by C. F. Møller Architects, and is well adapted to its surroundings.
Accordingly, it was important to bear the existing architectural values in mind when designing the new hothouse.
"The competition sought an independent and distinctive new palm house, but it was essential for us to ensure that the new building would function well in interplay with the old one," says Tom Danielsen, architect and partner with C. F. Møller Architects.
The organic form and the large volume, in which the public can go exploring among the tree-tops, present botany and a journey through the different climate zones in a way which will make the new hothouse in Aarhus a future attraction in a pan-European class in hothouse architecture.
ENERGY DESIGN
The design of the new hothouse is based on energy-conserving design solutions and on a knowledge of materials, indoor climate and technology.
Using advanced calculations, the architects and engineers have optimised their way to the building's structure, ensuring that its form and energy consumption interact in the best possible manner and make optimal use of sunlight.
The domed shape and the building's orientation in relation to the points of the compass have been chosen because this precise format gives the smallest surface area coupled with the largest volume, as well as the best possible sunlight incidence in winter, and the least possible in summer.
BOTANICAL KNOWLEDGE CENTRE
The total project also includes a comprehensive restoration of the old hothouse, in which the palm house will become a new botanical knowledge centre aimed at the general public, at the same time as the complex is extended with the new tropical hothouse. The project will be completed in 2013.








































