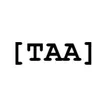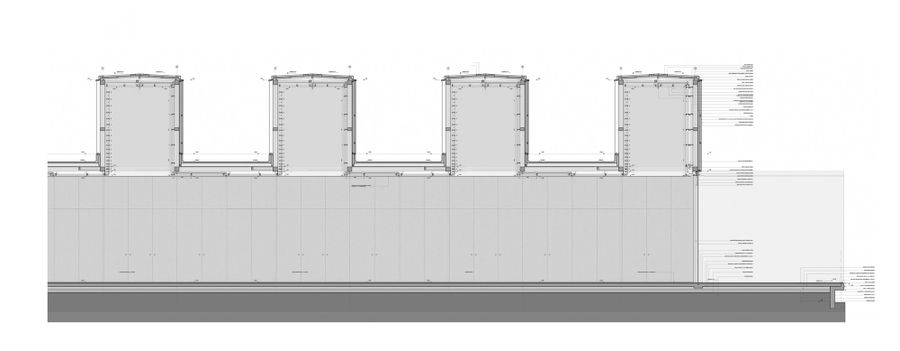
Dining-Multi Room, Iron Mountain
CATEGORY
Casino
YEAR
2011
MANUFACTURERS
Hunter Douglas
COLLABORATORS
Tomas Jacobsen, Sergio Villaroel, Juan Pablo Duarte, Esteban Estay, Hernán Fournies
CLIENT
Iron Mountain Chile S.A.
CONSTRUCTION
Constructora Gresol
MANAGEMENT
CPI Ltda.
LANDSCAPE
Francisca Pastor, Mario Pérez de Arce
STRUCTURES
ALPA / Alfonso Pacheco, Guillermo Donoso
ARCHITECTS
Antonio Polidura, Pablo Talhouk
LOCATION
Lampa, Chile
SITE AREA
10.000 m2
Due to the availability of terrain, the project was placed on a property located across the street from the work areas of the company.
As a matter of safety and operability, it wasn´t possible that 400 workers leave the company to public space, to later enter the dining area.
This raised the need of a gateway, which allows employees to cross from one terrain to another without control.
Starting with the forced need of a gateway, whose metal structure is capable of saving 30 meters over the street, we decided to integrate it to the project and solve the structure with the repetition of three volumes of equal proportions.
The gateway, and its repetition as skylights, creates a column-free interior space that can be multipurpose.
These volumes in addition to solve the structure of the building, resolved the natural light and ventilation required by the 30x30 meters area.
Thus, through repetition and the gap between these volumes, establish a system of relations, which transforms the gateway in an element of the whole work.














