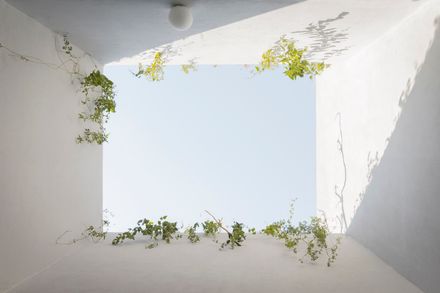ARCHITECTS
Zeller & Moye
MANUFACTURERS
Factor Eficiencia, Fine Floors, M+N Luminarias
PHOTOGRAPHS
Omar Muñoz, Juan Carlos Garza
AREA
460 m²
YEAR
2017
LOCATION
Mexico City, Mexico
CATEGORY
Houses
Text description provided by architect.
Una mansión de los años 30’s ubicada en un tranquilo emplazamiento dentro de un patio común justo en el centro de la Ciudad de México es transformada en un hogar para una familia.
La casa se organiza verticalmente en tres niveles, cada uno con un carácter distinto: espacios funcionales de servicio en planta baja, vida familiar en el primer nivel, y un retiro de privacidad en el nivel de azotea.
A townhouse from the 1930s, situated in a quiet setting inside a shared courtyard right in the centre of Mexico City, is transformed into a family home.y on the roof garden level.
The house is vertically organised along three levels, each with a distinct character:
functional service spaces on the ground level, family life on the upper level, and retreat to privac
A derelict existing structure was freed from excessive internal walls to create generous living spaces. Patios and openings for roof lights were cut into the building to maximize daylight in the previously dimly lit lower levels.
A new floor was added to the top of the existing building by introducing a large overhang roof made of white concrete, providing shadow for the fully glazed interior spaces that benefit from softly moderated daylight.
The new rooms are designed with minimal features to enhance the presence of the green roof garden.
Full height sliding glass screens all across the top floor open up panoramic views into the rich greenery giving the impression of a secluded oasis within the buzzing city centre.
All new additions are realized in white marble concrete to achieve a contemporary environment with a fresh character.
Besides the new roof the entire flooring is realized from cut marble pebbles in direct reference to Mexico City's lost river beds and lakes that used to form the landscape before the city was established.
Furthermore an in-situ concrete bench and table were cast into a niche within the garden.
A new spiral stair connects the art deco lower floors with the contemporary garden level letting daylight pass down from roof lights above the stairs.
Spaces within the existing structure were joined and revamped with new window openings, wooden flooring, a new fire place, built-in furniture and brass lamps specifically designed for the project.






























