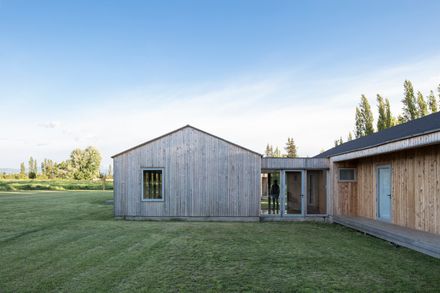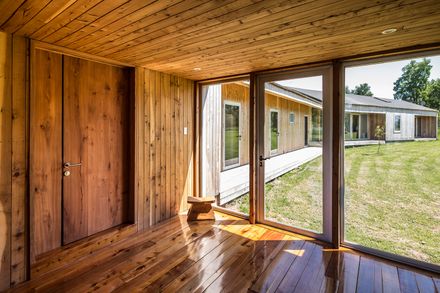MANUFACTURERS
Rothoblaas, Osmo, Nuprotec
CALCULATOR
Alberto Ramirez
BUILDER
Enzo Hidalgo
This project located in the interior of Parral, 350 km south of the city of Santiago, is commissioned by a family of farmers who work and live in this countryside.
The commission consisted of a housing that could recognize and incorporate in its design, landscape, and culture of this area of southern Chile.
For the development of the project of this housing, located in the interior of Parral at 350 km south of Santiago, we start with three questions that define the architecture of the Project, and its relation to the site.
WHO BUILDS?
The condition that is imposed on the commission of this house is related to the location and the culture which we went to work.
Beyond what the project proposed, those who built in the area are the ones who build the project. Hence the importance of knowing their skills, and defining, at the same time, an architecture that allows transferring that same knowledge and abilities to the work.
The scarce access to some materials in the area determinates and encourages the fact that the more traditional crafts remain active and in this case carpentry is one of the practices with the higher skills experience.
All of this is related to the good availability of dimensioned Cordilleran Cypress wood that is exploited and made in this area near the Cordillera. This is how the conditions allowed putting in value the landscape and its culture through the architecture.
HOW TO BUILD IT?
According to the proposed conditions, it is arranged a mono-material construction system, simple and with limited variations.
Starting from the reference of the wooden sheds of a regular frame, typical of this area, is designed a structure composed of 4 type frames, which are ordered and alternate according to the relation that each space must establish with the site.
This simplifies the assembly and carrying out of the structure according to the sections, defined by a series of diagrams. At the moment of the construction, all of these steps are accompanied by numerous hand-drawn drawings made directly on site, which help to simplify even more the constructive process with the workers.
WHAT IS BUILT?
The same reference of the sheds is understood like a strategy to insert the project within the scale of the landscape. The house is built like an extended pierced volume, thus maximizing its length.
At the same time these same sheds are folded towards the landscape in order to measure, on the one hand, the length of the interior spaces, and on the other, the extension of the landscape around the project.
Lastly, this spatial order defines large areas covered with cypresses, made by continuous wooden boards that cross the whole section from the walls to ceiling, unifying and consolidating the interior space from which the countryside is recognized.






















