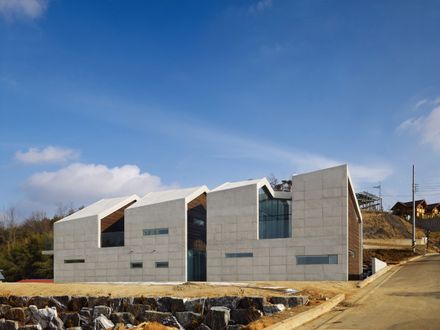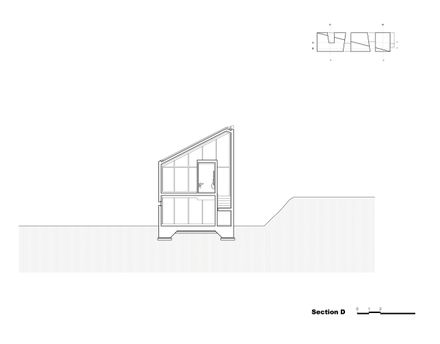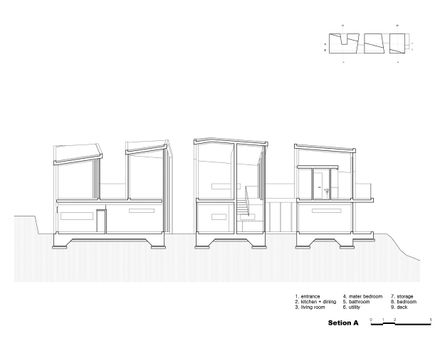AREA
219 m²
YEAR
2011
PHOTOGRAPHS
Parkyoungchae
The beginning was a contention about what germanity housing should be. I should consider germanity factors, not to say considerate about pressure and sophistry from someone in district office.
A spiral structure which is consisted of a transformed gable concrete panel was made. This is a structure made up of the connection with wall, floor, and roof. Plus, it created a frame of space.
Also, it can be a function of shelter to keep out rain and wind. A part is blocked, but another part is opened at right angle, so the composition of space could be controlled by programs.
According to the volume on the construction of interior space, the width and height of structure is controlled.
Also, exterior space is inserted into the gap of framework and that made the space continuity.
The possibility of space extension is considered according to need, using some transformed materials such as glass and wood.
The light and wind from the gap of framework will make nature distilled into all spaces



































