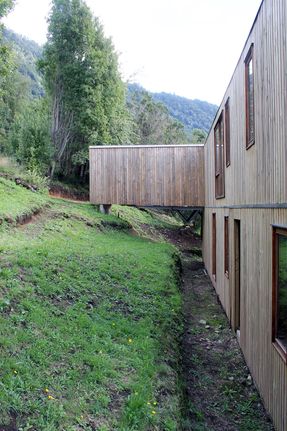Casa Rupanco
CASA RUPANCO
Duval+vives Arquitectos
CATEGORY
Houses
LOCATION
Valdivia, Chile
AREA
245 m²
YEAR
2011
STRUCTURAL ENGINEER
Alex Popp
LEAD ARCHITECTS
Antonio Duval, Pablo Vives
CONSTRUCTIVE SYSTEM
Madera
ARCHITECTS
Duval+vives Arquitectos
CONSTRUCTOR
D+vA | Duval + Vives Arquitectos
The house consists in two simple wooden forms that overlay one another, one slightly skewed toarticulate the different openings required for each interior space.
At one end a staircase leads down to ground level, at the other a covered entrance connects with the top of the sloping site.
The public area is located on the second floor to take advantage of lake views.























