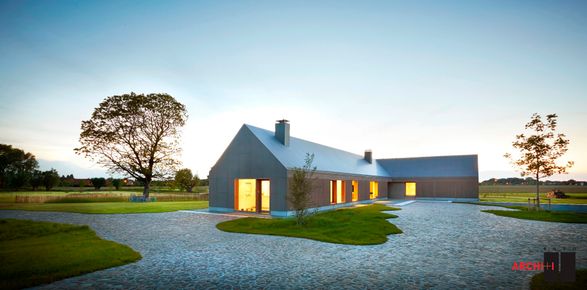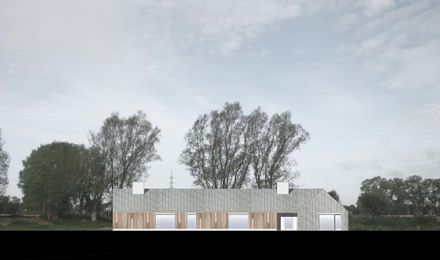AREA
417 m²
YEAR
2012
PHOTOGRAPHS
DSP Fotostudio
CONTEXT
The farm used to consist of several buildings clustered around a residential section. Most farms in the Roeselare area consist of two volumes, situated either parallel or perpendicular to each other.
The new home was embedded parallel to the barn. Positioning the home in an L-shape opposite the barn will define the residential section a superior way and strengthen the character of the space.
The residential section lies at the heart of the site and acts like a turntable for all internal circulation.
ARCHITECTURE
Its simple volume and the use of contemporary materials (wood and zinc) transform the home into a modern interpretation of a centuries-old archetype that now stands as a harmonious yet exciting single entity with the traditional barn in red brick.
ENGINEERING
The living areas are oriented towards the most valuable part of the site in the west and towards the courtyard or residential section.
The bedrooms face north and east, providing panoramic views of the surrounding countryside.
INTERIOR DESIGN
Colourful indoor objects set the scene in the interior, where the basic colour is white, in combination with a grey polished concrete floor and the warmth conveyed by the wooden windows.
















