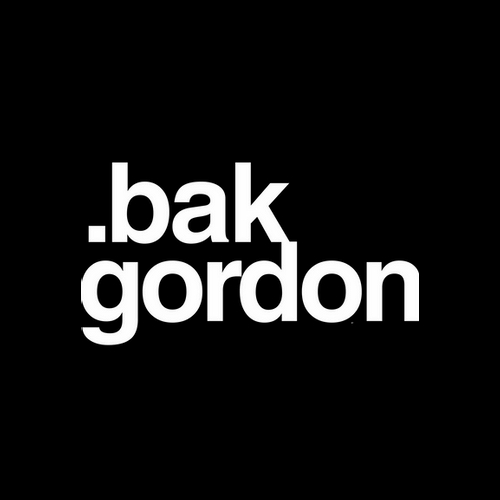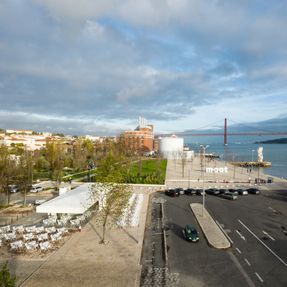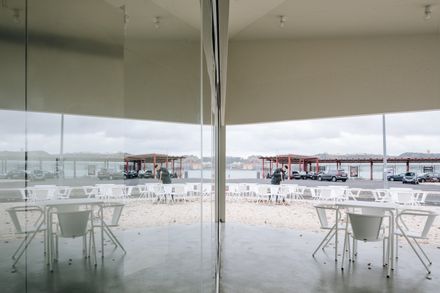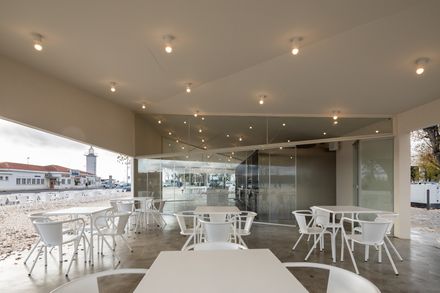
Bar & Pavilion Belém
MANUFACTURER
CIN, DELABIE, Duravit, Primus Vitória, Saint-Gobain, Sunflex, Zangra, ARCALO, CHEMTEC, Marmore Extremoz, UNIBETÃO
AREAS
170 m2 de construção (+ 70 m2 em cave)
CATEGORY
Bar, Installations & Structures
CLIENTS
Associação Turismo de Portugal – Visitors and Convention Bureau
CONSULTANT
Afaconsult (Fundações, Estruturas e Instalações Hidráulicas, Instalações Elétricas, Telecomunicações, Segurança, Acústica e Térmica)
LOCATION
Lisbon, Portugal
PHOTOGRAPHS
Francisco Nogueira
COLLABORATORS
Luís Pedro Pinto, José Pedro Cano, Maria Manuel Barreiros, Walter Perdigão, Nuno Costa, Daniela Cunha
The Lisbon waterfront is an outstanding environment which is the setting for numerous work and leisure activities.
Cultural and tourist attractions bring many visitors to Belém, and they need supporting infrastructures.
This bar/esplanade is built like a garden house with a skeleton in painted reinforced concrete, under which the areas of activity are set out.
To avoid a shut-in space with an added terrace, the construction includes a small enclosed area just 60m2 as well as two esplanade areas totalling 100m2.
Glazed elements separating the interior and exterior can be completely removed, thus enabling the various areas to function as one continuous space.
The pavilion’s geometry and the way it was built create an environment that is open to the river as well as an intimate atmosphere under the roof.























