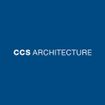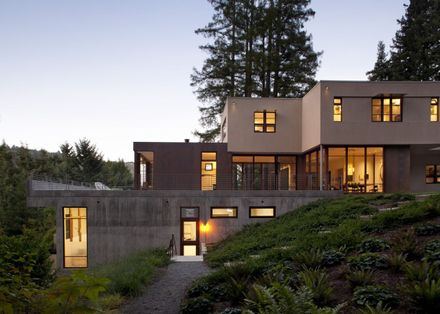
Mill Valley Residence
ARCHITECTS
CCS Architecture
LOCATION
United States
CATEGORY
Houses
AREA
5000 m²
MANUFACTURERS
Bohemian Stoneworks
CONTRACTOR
Pete Kasten, Kasten Builders
STRUCTURAL ENGINEER
Weir/Andrewson Associates,Inc.SanRafael, CA
DESIGN PRINCIPAL
Cass Calder Smith
PROJECT ARCHITECT
Sean Kennedy
INTERIOR DESIGN DIRECTOR
Barbara Vickroy
GEOTECH
Earth Science Consultants. San Rafael, CA
LANDSCAPE DESIGNER
Studio Green. San Anselmo, CA
DESIGNER
Bjoern Steudte
CONTRACTORS
Pete Kasten/ Kasten Builders.Richmond, DA
CIVIL ENGINEER
Douglas Matteson Consulting. Sausalito, CA
YEAR
2011
This 5,000-square-foot house in Mill Valley was designed as a home for an empty-nester couple. The site was the inspiration and the guiding element for the architecture: vast views of Mt. Tamalpais, intimate connections to groves of redwood trees, and a steep incline.
Given its location, stepping up the hillside and squeezed between redwoods, the home is stratified into three levels.
The lower floor is built into the hillside, while the upper two are open to daylight and views.
The first floor includes the garage, entry, painting studio, gallery, and guest quarters.
The entry is a two-story space with a staircase leading up to the second floor—the main living level--which connects to the outside with views in many directions.
This double-height space, the spatial core of the house, has a large bay of windows focused on a grove of redwood trees just 10 feet away.
The top floor contains two bedrooms, a home office, and a ramped bridge that leads to anupper yard and pool.
Natural copper is the primary exterior material, wrapping the second floor of the house to emphasize the location of the main living spaces.
Walls below the second level are exposed concrete; those above are cement plaster. The interior evokes the feeling of a gallery in the country, with white walls, expanses of glass, and wide-plank oak floors.






















