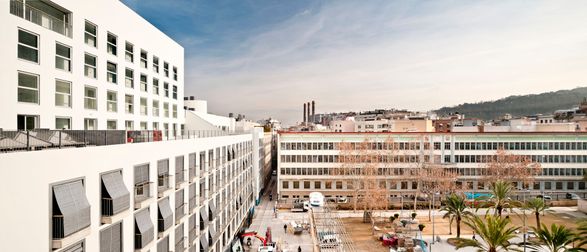127 Subsidized Dwellings in Barcelona
COLLABORATOR
M. Dominguez, M. Cabo, J. Muñoz, R. Mosquera, M. Rebocho, S. Zapatero
CONSULTANT
AT3, BIS Arquitectes, PGI group
CONSTRUCTION
Dragados
ARCHITECTS IN CHARGE
Eduard Bru, Neus Lacomba, Victor Setoain
Text description provided by architect.
It was a bastion in the third city wall in Barcelona. After this, it became a hospital, a prison, a square and swimming pool.
It is now a residential building providing social housing and dwellings for the elderly people. There is also a passage and a communal courtyard.
In the corners, special spaces are to be found. In the lower floors public facilities are located.
The project creates the small square now called Miquel Pallés, which provides a better natural lighting and ventilation to Carretes street.
Moreover, the project incorporates the traditional balcony and blind, which gradually filter a relationship of the public and private domains.
And second, the building achieves the urban height of the Eixample buildings at Ronda San Antoni, the avenue that encloses the square in an opposite position to the project.
The site is now an inhabited door between the Eixample and the Raval. The project mediates between both, between past and present, between craftsmanship and technology.
















