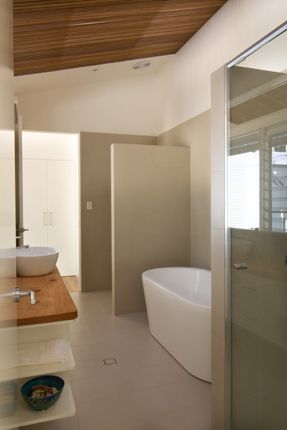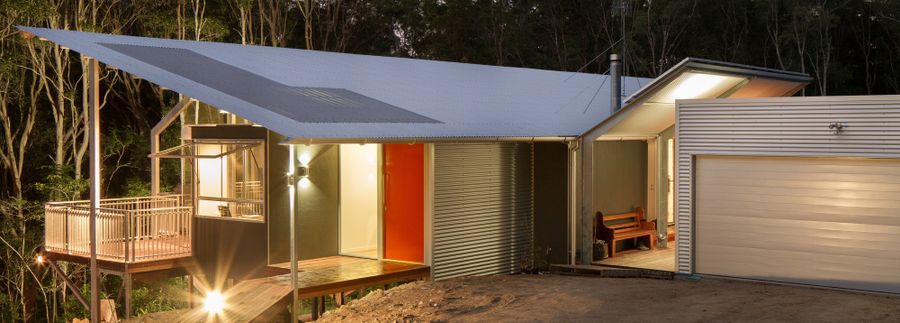
Tinbeerwah House in Tinbeerwah
LOCATION
Tinbeerwah, Australia
YEAR
2012
AREA
190 m²
Access was a challenge from the start. The site is magnificent but very steep in places.
A beautiful creek is crossed at the bottom of a steep descent before the track meanders off through the bush & then up to reach the house site.
A new 400metre track was required to get there. Some clearing was required to build, but much importance was placed on minimizing the disturbance to the site & its surrounds.
The house is itself is designed on a grid system of steel portal frames orientated to the north.
This system has enabled the house cantilever or float out towards the tree tops.
Zincalume steel sheeting arranged horizontally was selected for cladding to contrast against the vertical nature & colour of the surrounding vegetation. Also very economical
Sustainability was a priority. High windows and big eaves allow filtered day lighting into the building avoiding the necessity of superficial light sources.
Poly carbonate roof sheeting, lined with timber battens to the underside assist this function in the bathroom & entry.










