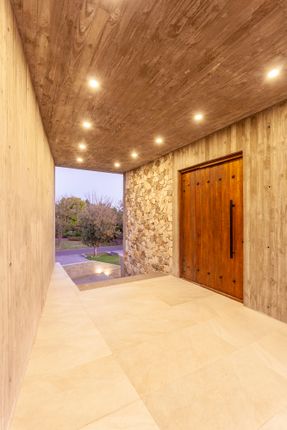Golf House in Pilar
LANDSCAPE AND INTERIORS
Victoria Pepe
STRUCTURAL CONSULTANT
Hernan Rivero Cazzasa
MANUFACTURERS
AutoDesk, Acor, Adobe, Casa Gongora, Centonara piedras, Climatizacion Gulone Daikin, FV, Herreria antigua Laeuropea, Perfiles y Servicios, Pisos y Revestimientos, Sanitarios Roca
LEAD ARCHITECT
Adolfo Bavio
DESIGN TEAM
Victoria Pepe
3 D RENDERING
Julian Millet
It is located in a neighborhood in Pilar, in the Province of Buenos Aires, Argentina and located on land with a slight unevenness and with excellent open views of the Golf course at the bottom of the 50 meter lot.
long, and with a north orientation that allows you to have sun most of the day in the terraced gardens, it was decided to locate the social part of the house elevated at 3 meters to allow you to have the best views and be able to use the terraced unevenness as extensions in medium height .
The bedrooms located on the ground floor have direct exits to the zero level gardens and with lateral access through the lower living room.
The morphology adopted from a high volume of exposed concrete treated as a permeable space to connect the front and the quiet part of the building and unify it with the semi-covered space that, through a cantilevered overhang, allows shading the elevated functions.
The upper floor form is visually directed towards the golf course allowing the sun to shine from the east.
We opted for noble materials such as concrete in the upper volume and stone in the lower basement that, combined with each other, clearly determine the spaces and their functions.
Different terraced levels were projected to generate different use situations; one more private in relation to the bedrooms, another in the area near the pool and another transition area where there is a stove and outside meeting area.































