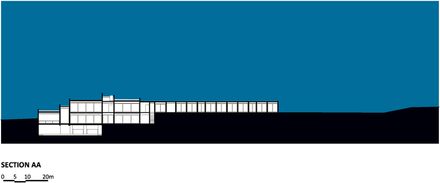
Fazenda Boa Vista – Spa
PHOTOGRAPHS
Fernando Guerra | FG+SG
STRUCTURAL ENGINEERING
Benedictis Engenharia Ltda
AREA
1739 m²
YEAR
2012
LIGHTING PROJECT
Isay Weinfeld
MANUFACTURERS
Bobrick, Cerâmica Atlas, Colormix, Deca, Gail, Icasa, Italit, Lumisystem, Mekal, Metais Becker, Metalbagno, NGK-NTK, Portobello
GENERAL CONTRACTOR
JHS-F
AIR CONDITIONING
Grau Engenharia Ltda
LANDSCAPE DESIGN
Maria João
ELECTRICAL AND PLUMBING ENGINEERING
Grau Engenharia Ltda
AUTOMATION SYSTEM
Bettoni Automação E Segurança Ltda
INTERIOR DESIGN
Isay Weinfeld
PROJECT TEAM
Adriana Aun, Juliana Scalizi, Guilherme Leme, Carolina Miranda
Fazenda Boa Vista is a residential and hospitality complex located in a 750-hectare property in Porto Feliz, 100km away from the city of São Paulo, in Brazil.
In addition to the spa, it also includes private villas, a Fasano Hotel, kids club, equestrian center, sports center, petting zoo, two 18-hole golf courses, golf clubhouse, swimming pools, and 242-hectare woodlands dotted with numerous lakes.
The Spa is a low-rise construction whose build-out follows the land contours and the boundaries of the adjacent woodland.
Internally, it unfolds in a succession of spaces with different sizes, lighting intensities and textures – everything always white. White, by the way, is the underlying element in the project for all it inspires: peace, quiet, relaxation, purity.
Colors are used very sparingly in the Spa: bright yellow is at the main entry metal door, deep blue is at the glass mosaic tiles in the swimming pools, and then there are various shades of green in the gardens and woods surrounding the building.
Walls defining each room extend lengthwise from end to end of the building, and jut out from the roof as vertical blades – each at a different height – giving a clue about the internal layout, but not at all of what really goes on inside, as the building is completely blind to whoever approaches it, only opening onto small enclosed patios or the adjacent woodland.
On the ground level, Massage Rooms are placed to one side of the reception, whereas Gym and Hair Salon are set to the other.
Wet treatment rooms are located one level below, which, despite semi-buried, still allows for plentiful natural light flooding in from skylights, or from glazed doors that open to the slope that rolls towards the woods.
An extension to add a few more Massage Rooms is expected in the coming years. Considered in the design of the Spa from the beginning, it will present no difficulties, by adding a few extra blades alongside the existing ones, and further towards the woods.




























