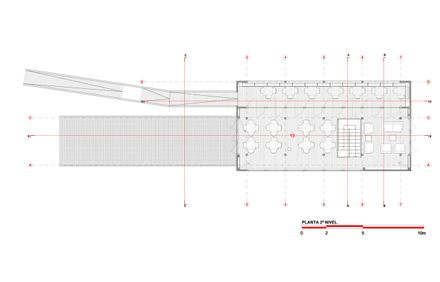
Boyeruca Fishermen’s Service Building
BOYERUCA FISHERMEN’S SERVICE BUILDING
Sebastián Guevara Sinclair + Guillermo Bustos Nagel
The fishermen’s service building in Boyeruca consists of two distinct constructive layers, intentionally separated by semi-inverted exposed concrete beams.
The lower layer, as a base, houses the functional programs of the building: hall, fishermen’s union office, kitchen, cold storage, fishing boxes, staff restrooms and customer restrooms for the restaurant.
This operating condition is enhanced by the use of exposed concrete, black stone from the site and red metal gates.
The top layer, made of wood, houses the restaurant and fishermen’s union headquarters. It displays elements of the typical architecture of the south of the country, both in its morphology, construction process and color-wear.
Both modules are designed according to different weather variables: the first includes collapsible structure criteria in case of a tsunami, whereas the second includes protection from wind and water through a careful process of a black waterproof seal, the integration of an asymmetric gable roof, and the development of hidden waterways.
Next to them is the fishermen’s platform, protected from the southern wind through a strategic positioning of the project.
























