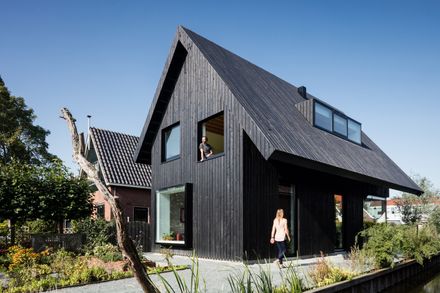LOCATION
Amsterdam, The Netherlands
INTERIOR STAIRS AND CABINETS
Luc Schoenmakers Interieur/Decorbouw
CONTRACTOR
Hagoort Bouw B.V.
STRUCTURAL ENGINEER
Vissers & Vissers B.V.
MANUFACTURERS
Kingspan Insulated Panels, Kawneer, Waxedwood pine wood
PHOTOGRAPHS
Tim van de Velde
CLIENT
Private
YEAR
2017
Text description provided by architect.
In the North of Amsterdam an old and decayed brick house has been replaced by a complete new and sustainable house with timber cladding on the walls and roof.
The old house was very limited in gross area and volume. With ultimate stretching within the context of the current allocation plan, Chris Collaris Architects has made a design for a new house.
The new house still has a relatively small ground floor area (60 m2) but its’ inside volume has a significant increase and a much more spacious feeling.
The roof lines were bound to restricted heights. By cantilevering the lower parts outside the main building volume, the upper level of the house increases.
A house with a high ceiling on every floor level and an extra attic is the result of this design feature. The extra win is a dry walk along the North facade while walking underneath the cantilevering roof part towards the entrance.
The design of the house is based on the passive building technology. The facades and roof are built with sandwich panels with high density insulation and all connections with the window frames have been sealed double.
The facades and roof parts are finished with black timber cladding of wax conserved pinewood.
The building system with a steel skeleton and sandwich panels is very uncommon for its’ use in single private housing.
It is much more common in use for large factory halls with less precise building details.
In this house the building system has been altered and tailored in such a specific way that the reference to its’ characteristics being used in large factory halls completely has vanished.
In detail, all edges, corners and joints in the exterior have been made as minimal as possible.
Very small incorporated gutters at the roof edges cause a water curtain in heavy rainy weather.
A flower window cuts through the wood cladding of the front facade and the bathroom window cuts through the wood cladding of the roof.
Black solar panels are positioned exactly within the roof cladding, and the roof edges are clad with the wax conserved and black painted pinewood too.
Roof tiles and wooden floors have been used in the garden and the inner brick layer of the old house has been used again in the interior of the new house.
A central positioned core with bricks and a staircase with cabinets made of birch multiplex divide the living spaces into living, kitchen and a diner room.
A central and light void alongside the stairs maximizes the interior space of the ground floor.































