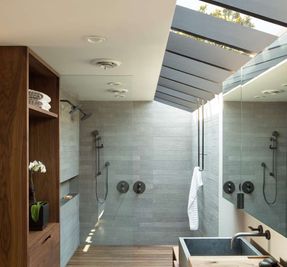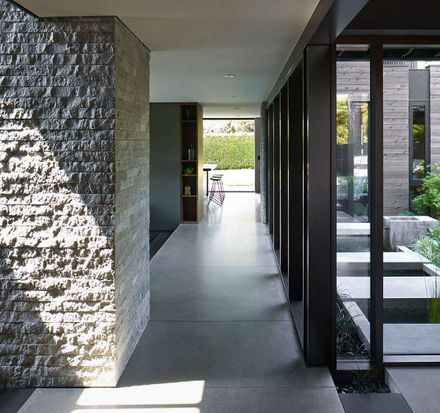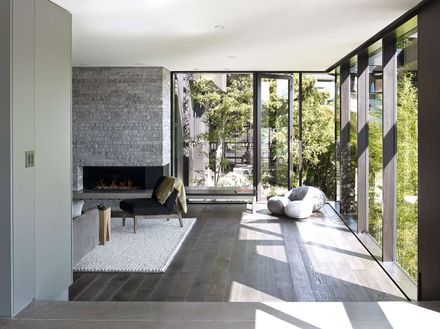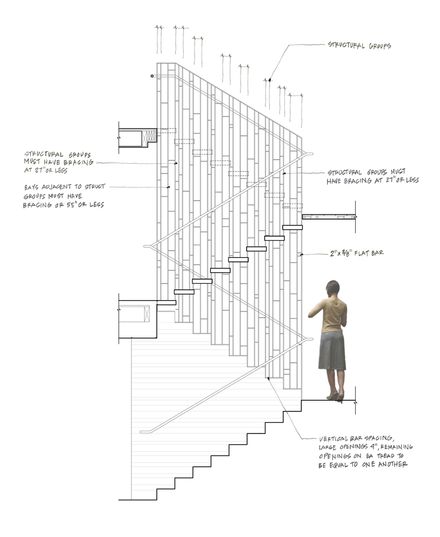Laurelhurst MidCentury
ARCHITECTS
Mw|works Architecture + Design
GENERAL CONTRACTOR
Dboone Construction
MANUFACTURERS
Geberit, 12th Avenue Iron, Barazza, Blu Bathworks, Duravit, Lacava, Liebherr, Miele, Quantum Windows & Doors, western red cedar, BluBath, Julien, Watermark Designs
PHOTOGRAPHS
Jeremy Bittermann
INTERIORS
Mw|works And Inform Interiors
YEAR
2017
LOCATION
Seattle, United States
CATEGORY
Houses
Text description provided by architect.
Designed by Ibsen Nelsen in 1961, the layout of this home was very well considered but the character and flow between spaces wasn't a good fit for the daily patterns of the new owners.
High on the owner's wish list were increased physical and visual connections between rooms and to the outdoors.
A central feature of the original design was a courtyard garden, experienced primarily through the living room.
Careful reconsideration of the openings surrounding this space reframed it as a tranquil organizing element of the house, central not just to the living room but also to the entry, the daily circulation paths and the more informal spaces of the home.
Single pane windows were replaced and extended floor to ceiling.Upgraded insulation and high efficiency radiant floor heat allowed the removal of ductwork and low ceilings, dramatically reducing the home's energy consumption.
The new project is updated and more livable but still respectful of the best elements of the original design.



































