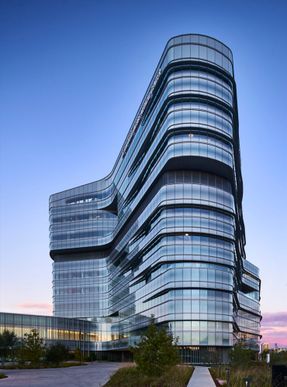
Jacobs Medical Center
CATEGORY
Medical Facilities
PHOTOGRAPHS
Christopher Barrett + Ethan Rohloff
MANUFACTURERS
Cristacurva, DAMS Inc, Daltile, Forbo Flooring Systems, PPG IdeaScapes, Pulp Studio, Texston Architectural Surfaces, Enclos, Hunter Douglas, Hunter Douglas Architectural (Europe), Millwork, Terroxy, The Raymond Group
ARCHITECTURE DESIGN PRINCIPAL
Mehrdad Yazdani
INTERIOR DESIGN
CannonDesign
STRUCTURAL ENGINEERING
KPFF Consulting Engineers
CIVIL ENGINEERING
Burkett & Wong Engineering
YEAR
2017
MEP ENGINEERS
Exp
Text description provided by architect.
To offer the community access to leading-edge cancer, stem cell, and surgical therapies, the client collaborated with doctors, scientists, nurses and engineers to build a world-class medical destination for patient-first care.
Connected to Thornton Pavilion and located adjacent to a new research facility, the 509,500 sqf, 245-bed Jacobs Medical Center is a translational medical center in the truest sense — facilitating the convergence of research, education and excellent clinical care.
Although one building, the 10-story hospital functions as three medical specialty centers— housing inpatient services for high-risk obstetrics and neonatal care, cancer care and advanced surgical care.
The building’s overall curvilinear form was driven by the design of the patient units, but also by advanced modeling to capitalize on views, maximize daylight and minimize solar gain and glare.
The geometry creates a subtle continuous flowing curve of the exterior — a dynamic form that changes as one passes around the building’s perimeter. Integrated into the exterior are a number of elevated gardens and terraces that bring nature up to the patient level.
The organic nature of the exterior translates to the interior to create an intentional and natural flow. The patient rooms are equipped with modern finishes, and an award-winning custom headwall seamlessly combines all necessary elements and equipment into one sculptural element.
All patient rooms are also equipped with an iPad that can be operated from the bedside, empowering patients to customize their environments and securely view their treatment schedules and medical records.
The hospital combines the highest-quality advanced care with upscale amenities, architecturally significant design, and future-focused technology — ushering in a new era in specialty inpatient care.

























