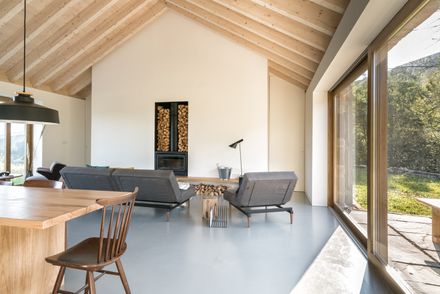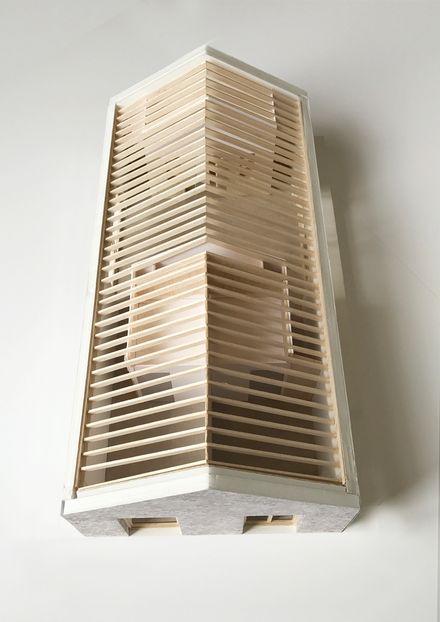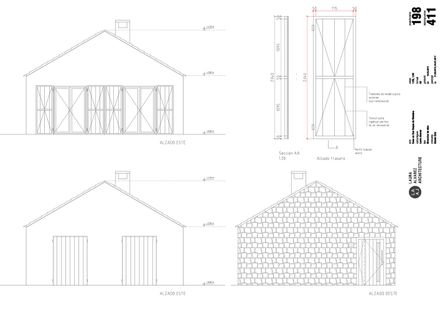ARCHITECTS
Laura Alvarez Architecture
CATEGORY
Houses
AREA
160 m²
LOCATION
San Roque De Riomiera, Spain
PHOTOGRAPHS
David Montero
INTERIOR WOOD WORKS
Carpinteria Astillero
CONTRACTOR
SOAL inversiones
MANUFACTURERS
Artifort, Innovation Living, J.G. Herman Ceramics
LOCAL SUPPORT BUILDING PERMIT
Ivan Arenal and Patricia Revuelta.
MODEL MAKING
Matteo Silverii
YEAR
2017
Villa Slow is a rental holiday retreat in the Natural Park of Valles Pasiegos, in the North of Spain emerging from a stone-ruin within a more than two-hectare terrain of natural landscape.
The new home typology is based on a traditional construction of the area called ‘cabaña pasiega’ (peasant cabin) but with a contemporary twist.
The strategic location of the construction on top of a little hill facing south, grants impressive views towards the valley and from the mountain.
The scheme of the house is simple. Two big panoramic windows in the living room facing opposite directions create a beautiful scenography of mountains, clouds, and trees.
These two openings allow to enjoy the impressive views towards the valley and mountains from the spacious living room in the centre of the house.
Two bedrooms are situated next to the living area, on the eastern wing, in the most private side, both with their own bathroom and openings to the infinite landscape.
They receive beautiful light in the morning. Thanks to their generous height, a mezzanine on top of the bathroom core, allows for additional sleeping arrangements: just a couple, couple with children, friends, etc.
Villa Slow is designed and built with extreme mindfulness and care for detail. The house is very respectful with the environment in aesthetic and technical terms.
Villa Slow is a passive house thanks to a heat pump, under floor heating and high quality insulation and windows for a minimum heat loss.
The high performance glass warms up the interior in the winter and the big wooden shutters protect from heat gain during summer.
All materials used to build Villa Slow are reused from the old stone shed or come from the area of Cantabria.
The rough exterior stone-walls and roofs contrast with the delicate interior wooden structure and details.
Villa Slow is a house of subtle contrasts: rough-delicate, open-closed, wood-grey, interior-exterior, traditional-modern.
Laura Alvarez architecture tries to find balanced solutions in materialisation. In this project, wood elements give a warm feeling, whereas white helps understanding the building envelope.
A combination of classic sitting furniture and minimalist elements create a very calm space from which enjoying the outstanding natural setting.


































