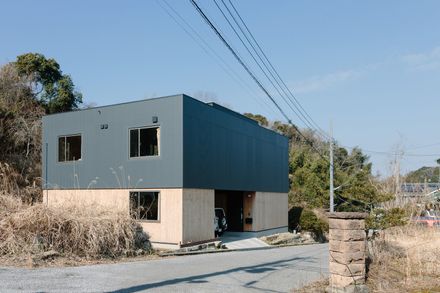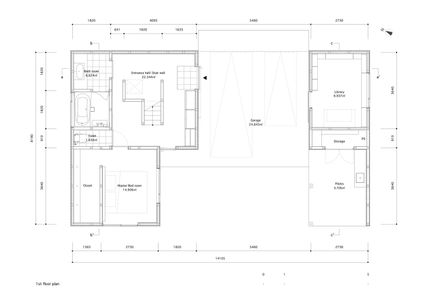House for Y
CATEGORY
Houses
LOCATION
Ichihara, Japan
ARCHITECTS
kurosawa kawara-ten
AREA
89 m²
YEAR
2016
PHOTOGRAPHS
Kai Nakamura
MANUFACTURERS
Lixil Corporation, Mitsubishi Electric, Toto, Aoyama dento, ENDO Lighting Corporation, Gumpo kogyo, Hanawa soken, IOC Flooring, Inaba Mokuzai, Lonseal, Nihon, Orderic, SK Kaken, Saneisuisen, Sankyo Tateyama, Sincol, Suzuki Mokko
Text description provided by architect.
Housing developments and family member The site of this house was a housing development which had passed around 40 years since the area had started selling.
There are over 400 houses but they have no value as a property and people who are living in are not so young anymore.
The demands of client are: an over 330 square meter land space and enough distances from neighbors for a better privacy.
Then the site was thought as the better conditions because of the low price of land and the density of the development.
But if we can think as the sense of this client, it is one of the best places for young generations to live because it is able to buy the lots at a very low price and surrounded by the rich nature although it takes around 30 minutes to city area.
PLAN
At first, it started being planned as a patio-styled and 115 square meter of the floor area.
But there is a restriction about the cliff. At this time, it was impossible to build on the half side of the lot. Then the first patio plan was split into two L shapes and the one was put on to another.
It makes a pilotis under the cantilevered 2nd floor and the wide balcony upon the master bedroom. There is the living room over the garage it is split the husband’s library from the family spaces.
The entrance hall is also the staircase it is planned as the passage with living room to each rooms. Maximizing family spaces and spaces for moving on the other hand minimizing personal spaces.
It needs the high side window makes interior lighter because there is no window on the north side wall. As if the window popped up from the roof.
And it is created as surround the pillars by the glasses. It seems like the lantern of this development in the night time.
Old and new wealthy suburban life
It is not true efficiency and convenience creates wealthy life and rich culture. It growing the population who are living far away from the nature and are not able to feel the changing seasons or weather in their life.
The quantity of stimulus is thought as the most important index of the life. Communication, art and culture or uniqueness and diversity, as though they didn’t need anymore.
The enough privacy makes people open. Water shower in hot summer, sit in front of fire in cold winter, drinking a cup of coffee, looking swinging trees in the nice breeze. This house was planned for such an old and new wealth suburban life style.
























