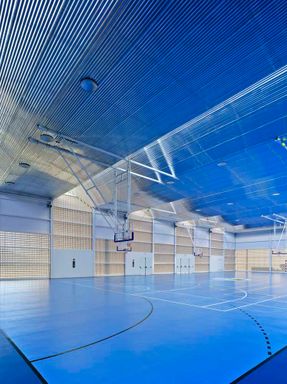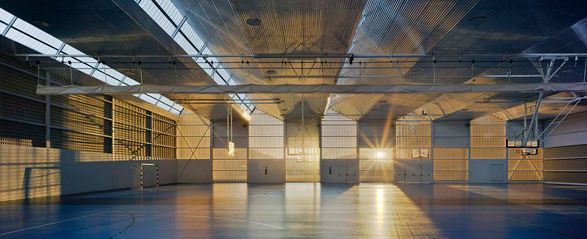Es Puig D’En Valls Sports Center
ARCHITECTS
MCEA | Arquitectura
LOCATION
Balearic Islands, Spain
AREA
2309 m²
PHOTOGRAPHS
David Frutos
MEASUREMENTS
María José González Vicente
STRUCTURE
QL Ingeniería
YEAR
2017
EMPRESA CONSTRUCTORA
TECOPSA
CATEGORY
Sports Architecture
MANUFACTURERS
Cerámica Malpesa, Gerflor, OICON
PROJECT DIRECTOR
José María López Llaquet
Text description provided by architect.
The project of the EsPuig d'en Valls Sports Center was conceived in two distinct phases; the first of these consisted of the covering of the two existing outdoor courts; the second was the design and execution of the enclosure of its perimeter.
When, during the execution of the first phase, we receive the brief for the design of the enclosure, our main aim was to achieve an element of fusion between the interior and its broader setting.
So as not to lose the essence of this outdoor space for the practice of sport, which had been used as such by teams from EsPuig d'en Valls for years.
Indeed, it was during the implementation of the first phase that we discovered the intensity of the shades of colour that the sun projected onto the building from first light (due to the absence of obstacles to the east) until dusk.
For this reason, the introduction of these fleeting tones of natural light into the newly defined space has become a fundamental element in the project, one which gives continuity in time to the sporting essence of the existing space, which previously was completely open.
Essence of the existing space, which previously was completely open.To define this relationship of permanent change between the interior and exterior.
We worked with the six surfaces of the building: its ground, which introduces a blue colour, so evident in the Balearic landscape; its ceiling, of corrugated aluminium.With a reflective capacity which provides a fusion of all elements in the development; and the four walls.
Materialized through the combination of blind panel walls and lattice walls of 24 cm exposed white brick with sufficient permeability to allow for the compositional overlapping of two opposing facades and the introduction of the colours of the environment as part of the composition of each of these.
On the western facade, the lattice panels are aligned according to the horizontal line marked by the stream that runs alongside the building.
The eastern facade breaks this linearity to allow for a reflection of the broken lines of the mountainous horizon beyond; the southern facade.
Which provides the main access, incorporates a lattice fabric in a continuous state of changing colours, and as such constitutes the most representative element of the whole plot.
The material selected for the lattice (white open brick), as well as providing notable nuances of colour according to the sun’s position.
These ranging from ochre at certain hours of the day to pure whites, allows for the inclusion of a 24cm thick wall which greatly inhibits the entry of water into the enclosure, even in adverse weather conditions.
As a result seeking a close relationship between interior and exterior, the building is able to take full advantage of the prevailing climatic conditions, in order to attain a system of ventilation and natural lighting, and which leads to a level of energy consumption close to zero.





























