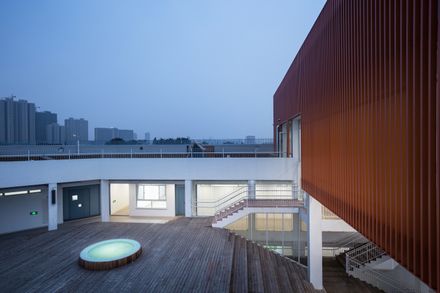Sanhuan Kindergarten
ARCHITECTS
Perform Design Studio
CATEGORY
Kindergarten
LOCATION
Yangzhong, China
PHOTOGRAPHS
Lian He, Qian Li
MANUFACTURERS
信义, 声达, 海达
INTERIOR + LANDSCAPE DESIGN
Perform Design Studio(Schematic)+ Jiangsu Haodu (Construction Documents)
YEAR
2017
LANDSCAPE CONTRACTOR
Jiangsu Danyang Civil Construction Group Co. Ltd.
AREA
7003 m²
EXECUTIVE ARCHITECT
Jiangsu Haodu Construction & Engineering Co. Ltd.
INTERIOR & FAÇADE CONTRACTOR
Jiangsu Hualei Façade Engineering Co. Ltd.
GENERAL CONTRACTOR
Zhenjiang Jiangong Construction Group Co. Ltd.
Text description provided by architect.
Located in the northern outskirt of Yangzhong, an island city in the Yangtze River, this new kindergarten is one of the public education facilities that typically are constructed before the real estate developments of the surrounding upcoming urbanized area.
Kindergartens in China adopt a three-grade system. This kindergarten needs to accommodate 15 classes in three grades for a total of approximately 450 children.
In order to create a smaller scale, we proposed three hexagonal courtyards for three grades respectively, with five sides of each hexagon corresponding to five classes, and the sixth side open for shared circulation or social spaces.
All the programs are organized around three courtyards that have identical plan shapes but varied floor numbers, resulting in an overlapping and cascading massing form.
We placed the classrooms on the top floor of each courtyard to maximize their natural light and ventilation, and other supporting programs on the lower floors, such as music, art studios, a library, a multipurpose hall, a kitchen and teachers’ offices.
Three courtyards differ in their character and materiality. For easy access, Junior Grade children reside in the classrooms around the lowest one-story lawn courtyard, with playsets and a tree house installed from the lawn to the roof top for children to adventure.
Middle Grade children migrate to the second level of the second courtyard, which features a mound-like wooden platform that is the roof of the multipurpose hall below.
For the third courtyard, as kids grow to Senior Grade and become more mature, or at least they think they are, we proposed a more normal-looking courtyard with concrete paving throughout.
While each courtyard seems to clearly belong to each different grade, the open circulation spaces or shortcuts between the courtyards allow the children to easily leave their own courtyard and explore those less familiar spaces.
The juxtaposition of three courtyards produces an unpredicted spatial complexity.The spiritual center of the kindergarten is an outdoor amphitheater that slopes down from the mound of the second courtyard, partially covered by the roof of the third courtyard.
The close adjacency between the courtyards provides children convenience to step out onto the roof terraces of the neighboring courtyards,
And enjoy diverse outdoor activities, including peeking down to the lower floor classroom interiors through the roof skylights.The curvilinear walkways loop around and lead children back to their own courtyard.
The exterior facades of the classrooms are covered by metal louvers, with one color corresponding to one grade.The migration of the colored louvers from ground floor to the top floor,
Visible both within and without the courtyards, reinforces the concept of children growth, which is celebrated here both at independent moments in time, and collectively through time.





































