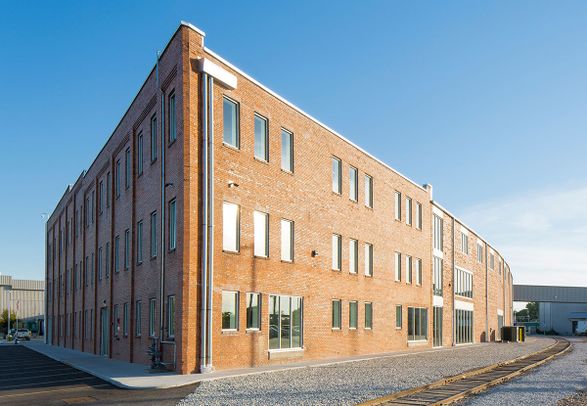HNI Corporate Headquarters
ARCHITECTS
Neumann Monson Architects
CATEGORY
Institutional Buildings, Refurbishment
COUNTRY
United States
LOCATION
Muscatine, United States
CIVIL ENGINEER
Martin & Whitacre
PHOTOGRAPHS
Subtle Light Photography
MANUFACTURERS
Kone, Pittco, Wausau Window And Wall Systems
CITY
Muscatine
AREA
60000 ft²
YEAR
2017
MECHANICAL
Hornbuckle Heating & Air Conditioning
CONDUCTOR
Calacci Construction Company, Inc.
PLUMBING
Hometown Plumbing & Heating
STRUCTURAL ENGINEER
Raker Rhodes
INTERIOR DESIGNER
IA Interior Architects
Text description provided by architect.
This intervention for a furniture company instils existing facilities with a campus identity celebrating the company’s transparent relationship with its hometown.
Founded in 1944, the company moulded itself on a mission to provide a great place to work and treat everyone—employees, customers, suppliers, shareholders, and the community—with respect.
However, the company’s facilities, which straddle downtown’s main entry, had congested into opaque warehouses stitched with service bridges. The buildings presented the town’s main thoroughfare with an oppressive canyon of windowless walls, ventilation louvres, and corrugated steel.
Amidst the clutter, the company saw an opportunity to re-align with its ideals and provide downtown a fitting urban gateway. Razing two warehouses opens a plaza on axis with the company’s historical headquarters.
Glazing the incision on the remaining warehouses communicates the company’s belief in transparency by providing a window into the corporation’s heart.
The brick structures initially renovated to showcase R&D, have been adopted as the new HQ. Original materials re-appear throughout, from wall finishes to furniture to stair treads.
Glazed conveyor bridges amplify the architecture into urban design. Their prominence underscores the value of the continuous conveyor snaking through the complex to the distribution centre.
As the manufacturer’s lifeblood, it would have been financially disastrous for the belt to disconnect during construction.Rigorous sequencing rerouted its course, balancing experience with productivity.
With a few surgical modifications, what was once an outwardly inert mechanism now expressively knits the campus, kinetically activating it—and the entry to downtown—with the company’s operational flow.













