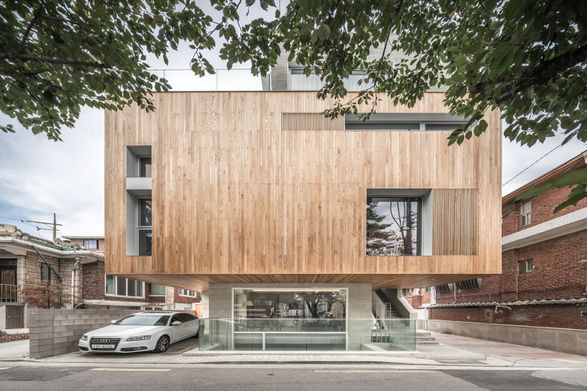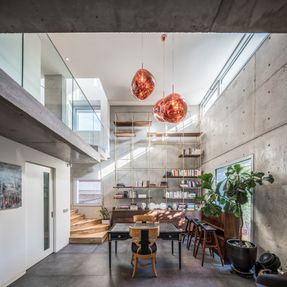deDear_ Yeonnam
ARCHITECTS
Cho and Partners
CATEGORY
Houses
MANUFACTURERS
Eagon
LOCATION
Yeonnam-dong, South Korea
AREA
277 m²
LOT AREA
129.56 m2
YEAR
2017
PHOTOGRAPHS
Yousub Song
CONSTRUCTION
Cho&Partners Construction
STRUCTURAL ENGINEER
Base Structures
LOT COVERAGE
72.21 m2
COUNTRY
South Korea
CITY
Yeonnam-dong
Text description provided by architect.
The married building owner couple who are fashion designers felt attracted to peculiar sensitivity that Yeonnam-dong has. They thought they could enjoy pleasurable lifestyle as there are restaurants where you can taste the dishes from around the world, and as cute small prop shops and workshops of designers are gathered around there.
Above all, the fact that there is a park where they can enjoyably take a walk with their dog made them decide to have their new nest in “Yeonnam-dong” where they have never visited before.They were pleasant customers who visited us as they felt the charm of the city rather than focusing on the value of real estate or the school district issue.
As we encountered this not so big or small land of just over 130m2, we tried not to discuss too much about architecture.
We believed that it was our job to make the furniture and the paintings that the building owner had stand out and to faithfully materialize the space they wanted.
It is not easy to build the required area and program satisfactorily in most of the construction work in the city.
Nevertheless, when the desire takes over for an architect, sometimes houses with features of daily inconveniences that you need to endure are built.
We have decided to build this house with careful care and sincere consideration of what would be the best we could do for this married couple who have given this opportunity to young architects although they could have gone to a more proven architect with more prominence.
The elevation consists of an exposed concrete wall and carbonized ash wood. The shadows of the cherry trees standing face to face are as if they are painted with shadows on the canvas made of carbonized wood.
On the other hand, in the indoor, a cherry tree looks like a picture through a large window through the living room.
The couple, whose children have all moved out, wanted to have a studio style where the living room and the bedroom are in unity rather than making a separate bedroom.
Because of this unique idea, we make a space that is one but is two by making a mezzanine where you can create a big patio in the living room to maximize the sense of space and place a bed.
It’s moving line through the powder room to the dress room and the bathroom is an interesting element, and the bathroom space where you can look at the sky through the small roof light window above the bathtub on a sunny day and take a lower body bath while listening to the sound of rain on a cloudy day is also attractive
To the couple who said they wanted to have a terrace where they can hold a simply party by inviting some friends, I have suggested that it would be great if that space has a terrace and kitchen together even if that means you have to move thing up and down.
Although it is not a large space, I wanted to have a place with outdoor café like feeling where inside and outside are mixed together when you open a window.
More than anything, first, I started out by consulted with them on contemplating where and how to place the fabulous furniture and painting that the couple had and proceeded with the project.
In addition to the couch or table, we have consulted together even on speakers and pendants in advance and made decision in details and proceeded forward.
The designer who was in charge of the project went out on-site every day even after the construction has started and checked all the elements one by one and made decisions. The collaboration work related to furniture production was also an impressive project.
We designed the closet that fills a large mid-level wall over five meters and we needed to have many communications with the team that was building it.The keyword 'communication' that we always emphasize does not work when only one side screams hard.
The owners and architects, architects and builders, and builders and builders, when all these ensembles ‘communicate’ with one goal, I believe that project can always create a space with authenticity.
Some of the spaces will be used as the function of the sales office in the early stage. We have also designed the concept of “Bookstore plus”. Namely, in addition to the commercial apartments, the area also sell other commodities, which is the concept of "Pop-up shop".
The young architects had done all they could and had given their best as they appreciated this opportunity that was given to them and the builders appreciated their passion and helped.
Of course, we also dedicated a space to the children. The whole space is finished by natural and elegant wood veneer, with white walls and large area of glass. Using architectural structure columns to make the luminescent filmed inverted cone to look like floating lights. The solar color temperature of hidden lights add a gentle and warm feel to the space.

























