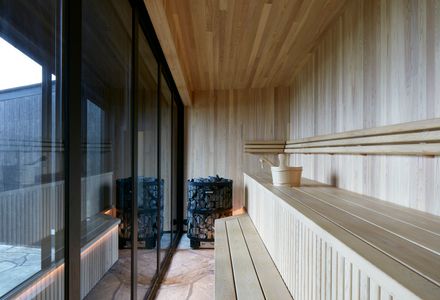ARCHITECTS
Alain Carle Architecte
AREA
225 m²
YEAR
2016
PHOTOGRAPHS
James Brittain Photography
MANUFACTURERS
Alumilex, Demonfort
CONTRACTOR
Demonfort
EXTERIOR CLADDING
Charred cedar (“Shou-sugi-ban” technique)
LOCATION
Cap-à-l'aigle, canada
Text description provided by architect.
Located on the mountainside in the heart of a large real estate development project, the site of this residence essentially had been stripped by the developer to promote views of the St. Lawrence River and thus stimulate sales of the project lots.
Paradoxically, this destructured the natural landscape, rendering appropriation of the site for residential purposes more complex, given the overexposure of the land. The resulting monumentality of the landscape is as spectacular as it is difficult to appropriate on a residential scale.
Curiously, this situation is not unrelated to the long tradition of settlement in the Charlevoix region (Québec), characterized by the modest scale of the dwellings set against the immensity of the St. Lawrence River and the rolling landscape.
That is why the project attempts to fit into this landscape while seeking a relationship it can offer in a context of domesticity.
“La Charbonnière” was designed around this problem of “fitting” into the landscape, a consideration that is both formal and cultural. Its internal organization is organic, like our beautiful rural homes designed without an architect...
We believe the mode of implementation of the region’s traditional rural complexes has translated the rustic culture of yesteryear, which has almost disappeared today.
Lawrence River, like an arm that hugs and protects the inhabitants from the immensity of the landscape.
The subtlety with which the villagers appropriated their territory according to a precise arrangement of small volumes of homes or outbuildings, has today been supplanted by a uniform deployment of a residential typology that is much more suburban than rustic.
The exterior volumetry is abstract and intriguing. It emerges from the soil, like a sculptural object, facing the river’s monumentality.
The scale is ambiguous, in the image of the surrounding landscape. The living room is designed like a contemplative retreat, opening onto the riverscape.
In the same spirit, a dry sauna, largely opening onto the yard, is also offered as a place of relaxation in the heart of the dwelling, facing the St. Lawrence.
The materiality refers to our roots, more rustic than modernist, closer to the earth.
The charred cedar walls, produced by the “shou-sugi-ban” technique are free of windows on the side facing the road and contribute to the strangeness of this form, which divides the landscape without imposing itself.
The deployment of the spaces hugs the contours of the site, clearing two habitable stories but maintaining direct access at ground level over the entire perimeter.
This allows direct appropriation of the outdoor site while allowing some privacy for the users. The meal preparation spaces are vast and constitute the residence’s living center, opening onto the inner yard.

























