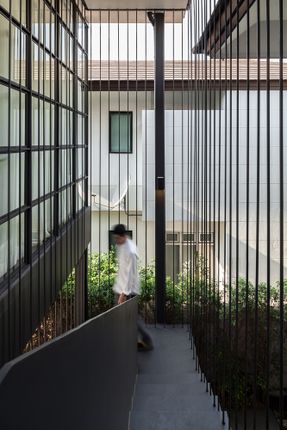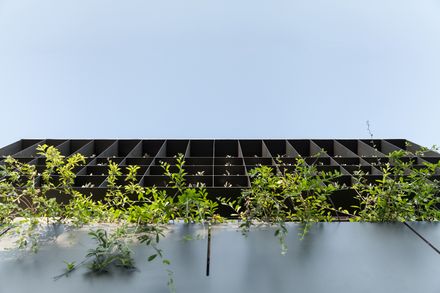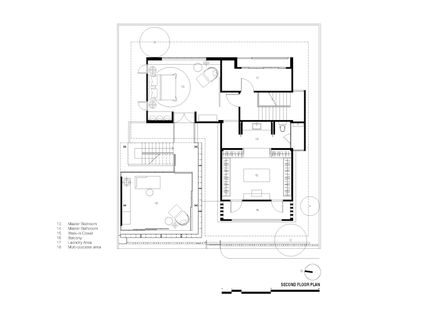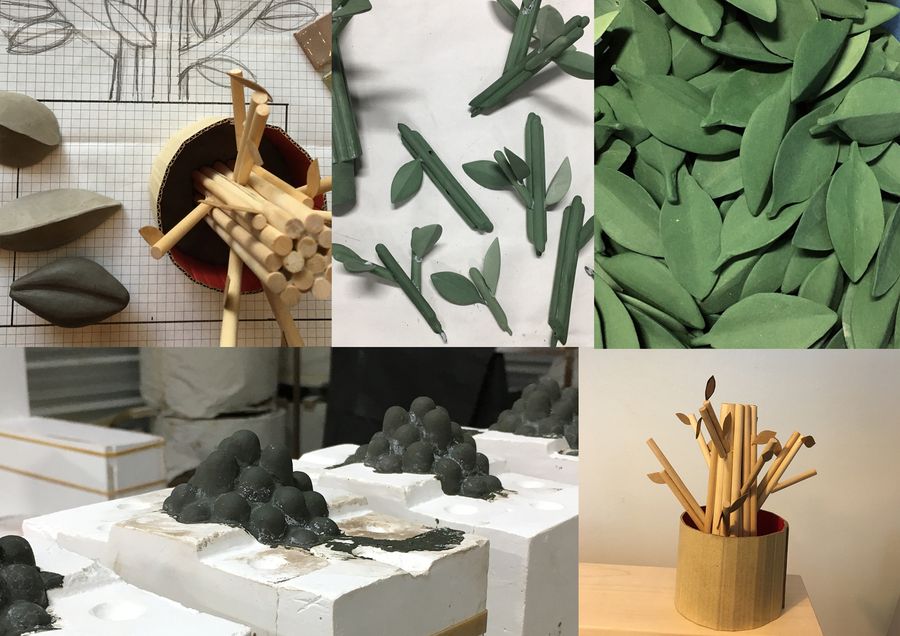
Flower Cage House
ARCHITECTS
Anonym
LEAD ARCHITECTS
Phongphat Ueasangkhomset, Parnduangjai Roojnawate
MANUFACTURERS
AXOR, Hansgrohe, Kohler, Boundary, Plato
ENGINEER STRUCTURE
Weravat Tudthong
PHOTOGRAPHS
Ketsiree Wongwan
AREA
300 m²
YEAR
2017
LOCATION
Bangkok, thailand
CATEGORY
Houses, renovation
"Flower cage house" is a former housing estate size 60 sq.wa with an internal area of 300 sq.m. The owner wants to renovate the house that was over 10 years to provide space that suits the needs to its full capacity.
From home survey, architects have proposed to adjust the interior space, bring in natural light and add the multipurpose area over the original garage.
Ground floor, at the main living area we smashing most of the solid wall and introduce steel frame glazing panels.
Extend the extra space behind the house to meet the demands of increased usage and pull natural light into the house.
Because it locates on the north side so we only bring the light but not the heat and with extra windows, they enhance better ventilation.
The main entrance has been adjusted to the pace to walk home and make it more interesting.
The garage area is improved by removing the old pole structure. Then rebuild new steel structure building over to have a multi purpose area on the 2nd floor, which can be connected to master bedroom. Underneath, the area has been refreshed by creating fish ponds.
The iron stairs above the pond lead to the multi-purpose area, act as the area's features.
This floor is truly a private residence, consisting of a master bedroom, living area, dressing room and connecting bathroom.
The new building represents the owner character who is strong, energetic, yet gentle and sensitive at the same time.
It is reinforced with aggressive steel structure but it still feels light.
Increase the tenderness with the olive tree pots that are specifically designed by ceramic artists, the symbol of freedom placed between the space of the entire frame of 102 trees to enhance the uniqueness of this house.





























