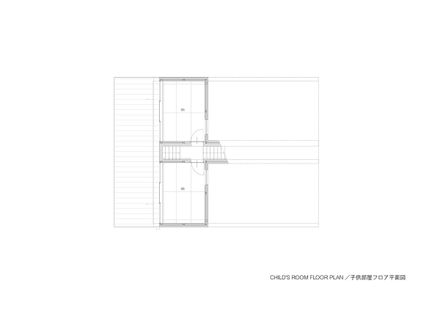
House In Raizan-Forest
ARCHITECTS
Rhythmdesign
STRUCTURAL ENGINEERS
Kuroiwa Structural Engineers
MAIN CONTRACTOR
HIROICHI corporation
LIGHTING CONSULTANT
Ushio Spax Fukuoka
PHOTOGRAPHS
Koichi Torimura
AREA
118 m²
YEAR
2012
LOCATION
Itoshima, Japan
CATEGORY
Houses
Text description provided by architect.
The project is located in resort house area which is 30 minutes drive towards west from center of Fukuoka city, Japan.
The site has over 14meters difference of elevation.And is the only one which remains original terrain.
The house was built as if stairs bridge over the hill. We aimed to keep original landscape of the site as much as we could.
And by creating undulation, we could create various places not only inside of the house, but also on the house and under the house.
Because the site is located in hot spring area, the site is humid. And also the site is frozen and covered by snow in winter.
By lifting up the house above the ground keeps the house dry and away from snow.The minimum attachment to the ground keeps the building floating and made it affordable.




























