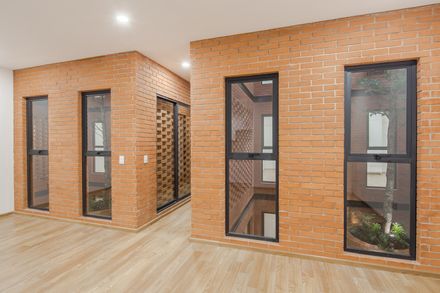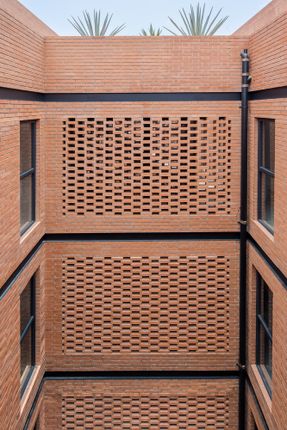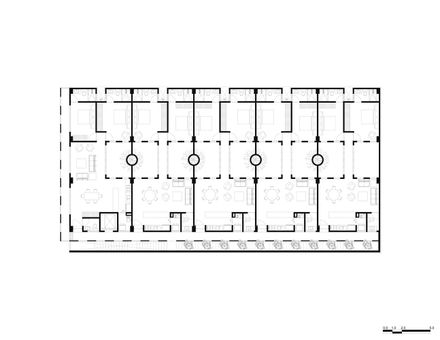Emiliano Zapata Building
ARCHITECTS
HGR Arquitectos
STRUCTURAL DESIGN
Mata y Triana Ingenieros Consultores
MANUFACTURERS
Daltile, Cappa, Construlita, Escenium HAUS, Firenze, Gravita, Llano de la Torre, Novaceramic, Saint Johann
ARCHITECT IN CHARGE
Marcos Hagerman
EXECUTIVE DRAWING
Rodrigo Durán, Cocoy Arenas
GRAPHIC DESIGN
LEOLAB
DEVELOPER
Ciudad Vertical
FACILITIES
zMP Instalaciones
PHOTOGRAPHS
Diana Arnau
AREA
3504 m²
YEAR
2017
LOCATION
Ciudad de méxico, mexico
CATEGORY
Apartments
Text description provided by architect.
EMILIANO ZAPATA is a six floor Housing Project with 25 units located in Eje 7 “A” Sur General Emiliano Zapata, on a central neighborhood of Mexico City.
The project proposes 25 apartments between 82 and 91sqm, which are divided internally through 5 central patios. Each patio separates the common area from the private area in each apartment.
These areas are connected by bridges confined by a brick lattice that helps to give privacy and ventilation to each unit.
The building functions as a single tower, having a single elevator core and an emergency staircase that flies along the entire eastern facade.
The building has a lobby on the ground floor located at level +/- 0.00m, which is directly connected to the vertical circulation core. All living spaces have ventilation and natural lighting.
The roof is equipped with 10 private roofgardens for the apartments of the fourth and fifth level.
To comply the 20% of free area that the city requires, five patios are accommodated at the center of the building.
In each patio, a liquidambar tree was planted helping give privacy and better views to each apartment.
On the other hand, on the east side, the building is separated from the surrounding houses, creating a long access courtyard.
The whole building was designed with natural and durable materials such as brick, volcanic stone and wood.
With this project we achieve that all the units have good privacy, lighting and acoustic insulation, even being next to a very busy avenue in Mexico City.






























