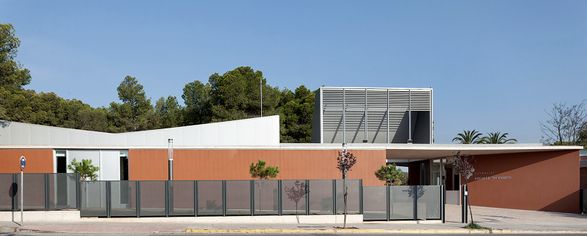
Intervention in Santa Teresa de Jesús School
ARCHITECTS
Peñín Architects
CATEGORY
Educational architecture, extension
YEAR
2016
LOCATION
Torrent, spain
AREA
1099 m²
PHOTOGRAPHS
Diego Opazo
MANUFACTURERS
Eddusirma, favemanc, nuizher
TECHNICAL ARCHITECTS
Dicotec
ENGINEERING
VALNU SL
STRUCTURE
Alejandro Marqués
AUTHOR ARCHITECTES
Pablo Peñin Llobell, Alberto Peñin Llobell, Blanca Peñin Llobel, Alberto Peñin Ibáñez
COLLABORATORS
Marta Gómez, Cristina Picazo
Text description provided by architect.
The project configures a new entry point to the School of Santa Teresa de Jesús in Torrent. A single level pavilion stands parallel to the Avenida Constitución, while, on the other side, it embraces the existing magnificent pine forest.
The concrete porch shelters the itineraries of students, parents and teachers and provides a shaded plinth for protection and leasure. The different volumes emerge out of this plinth, their shapes cut out in the sky like the pine tree tops.
The multi-purpose hall is located on one side of the entryway, open to the garden and the city. On the opposite side, the access lobby to the new administration area and the school playground.
The building thus establishes a daliberate ambiguity of its borders, between exterior and interior spaces, between construction and urban design, and between its different, mixed uses.
In continuity with the original building, the new pavilion materializes with striped ceramic pieces, sheltered under a canopy of slender columns, partially wrapped in ceramic pieces.
The pure volumes emerging over the horizontal line are cladded with metal panels that reflect the sky, framed by steel profiles.
Ceramic is then used directly in its industrial form as cladding for the vertical surfaces, and also modified and trimmed for protecting and emphasizing the slenderness of the columns, following and updating the lessons by some masters like Alvar Aalto.
The resource of both the earthy ceramic material and the industrial processes underline the duality between nature and artífice, between the organic and the systematic. A space for gathering, staying, or passing through, where the straightness of the urban environment and the playful quality of learning mix together and intertwine.
















