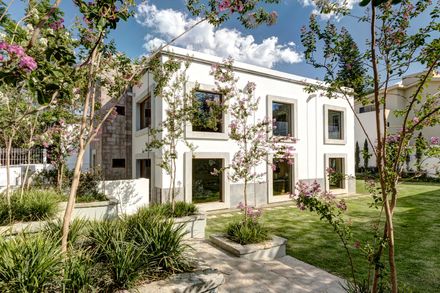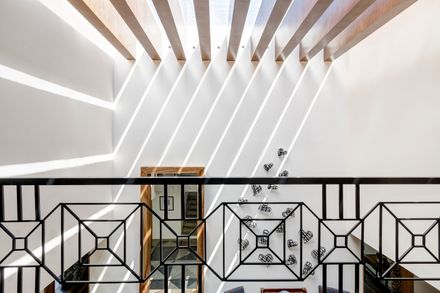ARCHITECTS
LR Arquitectura
LOCATION
Guadalajara, Mexico
CATEGORY
Houses
AREA
890 m²
YEAR
2016
PHOTOGRAPHS
Marcos García
MANUFACTURERS
Eslo Ventanas, Pisos Creativos
Text description provided by architect.
The Project begins from a reflexive exercise towards certain characteristic elements of Mexican regional dwellings to reinterpret their configurative composition and to adapt them to a current family home, respecting part of the original placement of the home and stripping from the façade elements imposed by architectural styles foreign to the region, resulting in a project of clean volumes arranged in different modulations that generate spaces to promote family gathering.
The program and functions that occur inside the home are shown to the exterior as a set of volumes, differentiated by their dimensions and materials.
The sobriety of the shapes allows the integration of heavy regional materials such as stone in various applications and finishes, with the intention of complementing a design made based on honest strokes with a traditional Mexican language.
The project revolves around a double height central space looking to the sky, physically confined by glass and wood beams.
This void creates spatial amplitude in the densest spot, obtaining a microclimate that improves the interior temperature by means of ventilation, light and shade.
Circulations originating from this central axis are spatially generous, with the objective of graduating the flow of people, sound and use, between each area of the project, accompanied by pleasant transitions.
At the end, the dwelling can be summarized as a set of basic volumes that simplify the complexity of a family home, thereby achieving the objective of improving the interaction of its inhabitants.



















