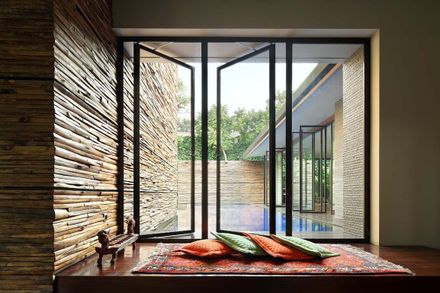
Diminished House
ARCHITECTS
Wahana Architects
LOCATION
Gambir, Indonesia
CATEGORY
House
AREA
550 m²
YEAR
2011
PHOTOGRAPHS
Fernando Gomulya
Text description provided by architect.
After been working abroad for a while and return to Jakarta, the client is looking for house to settle. The client has been describe and represent his/her old and large house.
And after having enough discussion,the architect decide that design of the house's renovation should preserve some of prior structure of the house.
And because of the less of room requirement from the client compare to previously, it leads to create an outdoorspace of the each rooms.
Besides the prior structure, the big trees in front and back of the house are also preserve. The size of the house changed from 900m2 into 550m2.
The previous structures of the house which preserve and refurbished were child room,guest room, living room, garage and service area.
Meanwhile the family and the master bed room has been redesign its location with consideration that the room has green scenery of existing the big trees.
An open space corridor has been created to associate and connect the previous and new structure in order to represent the sequence of through space start from entrance into the pool area.
The landscape which designed and reordered to fulfill the dream of house owner, can be perceived by the presence of each inside room.
The large rooms of the house which use for everyone of the family were made with an open and transparent view so that the flow of air and the scenery which display green walls background and local natural materials could bring an impression that the room and nature are interconnected together.
Local natural materials such as andesit stone, bengkirai wood also combine with teak waste which got furniture's entrepreneur from client relatives are used as interior and exterior wall coatings which processed in specific way as supplementary details that represent as an attractive architectural element.




















