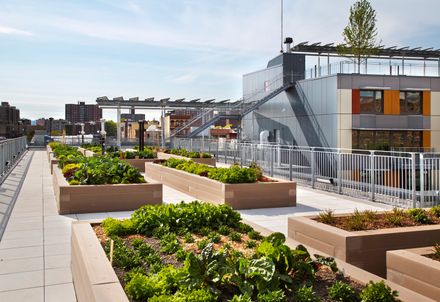ARCHITECTS
Dattner Architects, Grimshaw
LIGHTING DESIGNER
Domingo Gonzalez Associates
PRODUCTS USED IN THIS PROJECT
Panels / prefabricated assemblies
ENERGY CONSULTANT
Association for Energy Affordability
STRUCTURAL ENGINEER
Robert Silman Associates
COMMISSIONING AGENT
Dome Tech, Inc.
FILING REPRESENTATIVE
William Vitacco Associates
SOLAR CONSULTANT
Bright Power
LANDSCAPE ARCHITECT
Lee Weintraub Landscape Architects
SPECIFICATIONS CONSULTANT
Robert Schwartz Associates
MANUFACTURERS
Island Exterior Fabricators, Armstrong Ceilings, Eternit, Forbo Flooring Systems, Hanover, Johns Manville, Kawneer, Sherwin-Williams, thyssenkrupp, Hunter Douglas
CIVIL ENGINEER
Langan Engineering
EXTERIOR WALL CONSULTANT
Front, Inc.
MEP ENGINEER
Ettinger Engineering Associates
GEOTECHNICAL ENGINEER
Pillori Associates
CONTRACTOR
Lettire Construction Corp.
PHOTOGRAPHS
David Sundberg, Vanni Archive
AREA
294000 m²
YEAR
2012
LOCATION
New york, united states
CATEGORY
Apartments
Text description provided by architect.
Via Verde is an affordable, sustainable residential development comprising 222 apartments in three distinct building types—a 20-story tower at the north end of the site, a 6- to 13-story mid-rise duplex apartment component in the middle, and 2- to 4-story townhouses to the south.
The project was the winning entry in the international New Housing New York Legacy Competition, sponsored New York City HPD, the AIA New York, NYSERDA and Enterprise Community Partners.
It reflects a public commitment to create the next generation of social housing and seeks to provide a setting for healthy, sustainable living. A dynamic garden serves as the organizing element for the community.
The garden begins as a ground level courtyard and then spirals upwards through a series of programmed, south-facing roof gardens, creating a promenade for residents.
A terrace and community room at the top floor of the tower offers dramatic views. The multifunctional gardens create opportunities for active gardening, fruit and vegetable cultivation, recreation and social gathering, while also providing the benefits of storm water control and enhanced insulation.
The building takes the form of a “tendril” rising from grade to the tower, enclosing the courtyard and emphasizing a relationship to the natural world.
A main point of entry leads to residential lobbies and townhouse entries located around a courtyard. The ground floor features retail, a community health center, and live-work units, creating a lively street presence.
Above the main entrance overlooking the street and courtyard are resident community spaces, including a fitness center.
Totaling 300,00sf with 277,000sf residential, 7,500sf commercial/ community and 40,000sf green roof space, Via Verde – The Green Way will set new standards for the sustainable design of affordable housing. The complex achieved LEED NC Gold certification.
Stairwells with natural light are easily accessible, promoting wellness and encouraging regular use for physical activity.
Cultivating the development of community and pride of place, Via Verde has reserved its premium space – the penthouse floor of the tower building – for the community common room, open to all tenants.
Via Verde’s design, incorporating a shared courtyard and large windows, promotes cross ventilation between two outside exposures – increasing the natural circulation of fresh air in the homes and reducing reliance on air conditioning.
Photovoltaic panels provide solar energy to Via Verde and are incorporated into the design of the beautiful outdoor pergolas and south facing facades, introducing the materials into the everyday lives of all residents.
The project aims to highlight health and wellness in its ground floor space, which will be home to a 5,500 square foot wellness center operated by Montefiore Medical Center.
A ‘Living Green Guide’ will be given to each resident with information on how to promote energy optimization and green, healthy living.



































