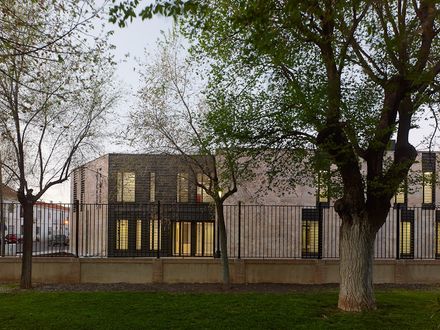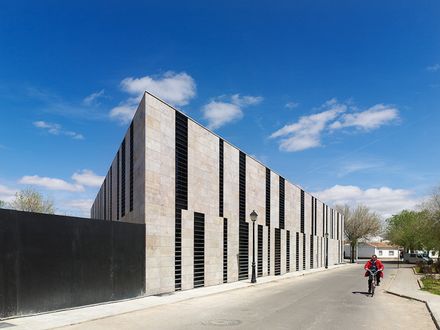Almagro´s Courthouse
CATEGORY
Courthouse
AREA
2 m²
PHOTOGRAPHS
Hector Santos-Díez
Text description provided by architect.
The initiative of the project stems from the initial decision to give to the interior of the Courts the bit of buildable surface remaining.
Facing the complicated geometry of the plot for a functional building and noticing an adjusted surface, it is resolved placing in the interior an open courtyard, as a lung for the two floors that comprise it.
As a traditional courtyard, it will improve the environmental conditions of the areas, protecting them from harsh temperatures for many months.The interior of the Courts is solved this way with lots of natural light, always tempered with the shadows of the façade small porch.
Moreover, this interior courtyard solves the circulations and stays of all the area that surrounds it. The exterior façade, as mentioned earlier, is resolved with local stone, stone from Valdepeñas and forging slats with security and sunscreen features.
















