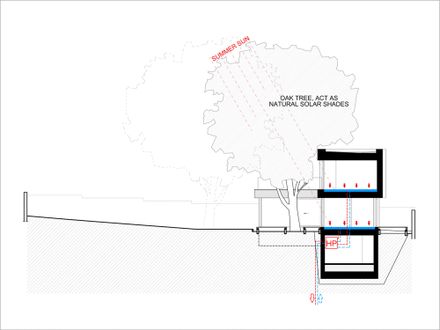2 Oaks House
ARCHITECTS
Obia
LOCATION
Sofia, Bulgaria
YEAR
2012
PHOTOGRAPHS
Georgi Ivanov, Alumina Elit
AREA
475 m²
CATEGORY
Houses
DESIGN TEAM
Nikolay Ostrev, Vladislav Ignatov, Slavin Baylov, Boriana Kostova, Georgi Kostov
Text description provided by architect.
The house is located in a low-rise residential area near Sofia, in the outskirts of Mountain Vitosha.
The project was preliminary defined as a contemporary house with rational spaces, very high energy efficiency and indoor climate comfort, fully controlled by a building automation system.
Main challenge of the design was the preservation of the two existing old oaks and their integration in the spaces of the house. The trees create a natural micro-climate and function as a living element in the composition.
The accent in the design concept was defining the space around them. On one hand the house has to be wide-open towards the tree crowns and the yard and on the other was the desire to emphasize on a certain shell or an envelope – explicit and yet very light and airy…, like a paper.
Thus appeared the leading concept - taking the „paper theme” with the inherent property of folding.The factors that determine the shape of the building are the two trees, and one of them is its spatial and functional focus.
The living zone at the ground level is a single space U-shape, consisting of kitchen, dining room and living room, fully glazed and open towards the yard.Each half of the glazed tiles is a sliding element, so that when all elements are open in summer, the living area turns into covered terrace towards the yard.
At this level are placed also the main entrance and a garage for two cars. At the upper level are situated two bedrooms, master bedroom and a small office.
This second level is thoroughly glazed and open towards the trees so that being on it feels like a walk through the crowns on a covered wooden deck.
Preserving the two existing trees plays a significant role for the thermal balance of the building with so much glazing of the volume.
The oaks serve as a natural protection against overheating in summer, contributing to the geothermal cooling heat-pump system which charges the ground with excessive heat, pumped back during the winter season.
When the leafs are fallen off in winter the low winter sun penetrates deep in the living spaces, charging the thermal mass in the floor slabs.
The house is very energy efficient, it has low-temperature floor heating/cooling with a geothermal heat pump (deep boreholes), triple gas-filled glazing (Uw=1W/m2K), 20-16cm thick glass-wool thermal insulation on the opaque construction. There is also controlled ventilation system with high level of heat-recovery.
The house has a full control building automation system allowing the user to manage from distance all parameters of the building systems as well as drawing statistics of the way the house and its energy is used over time.














